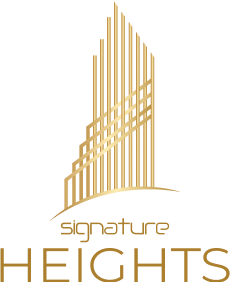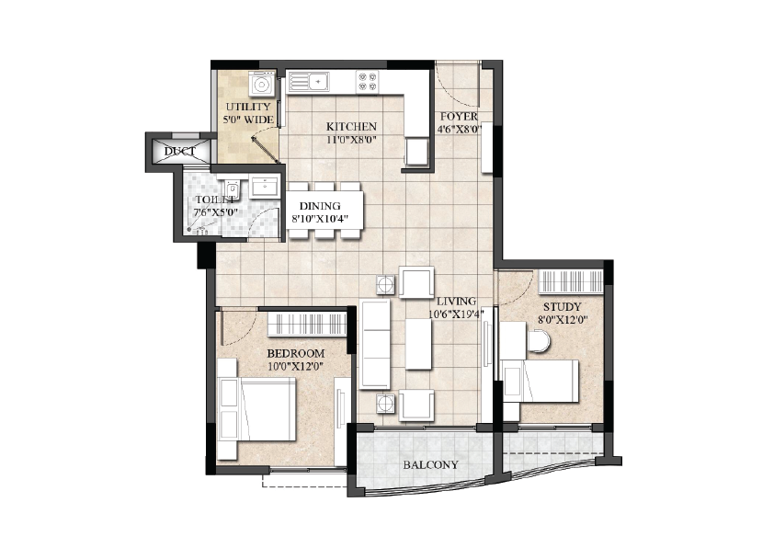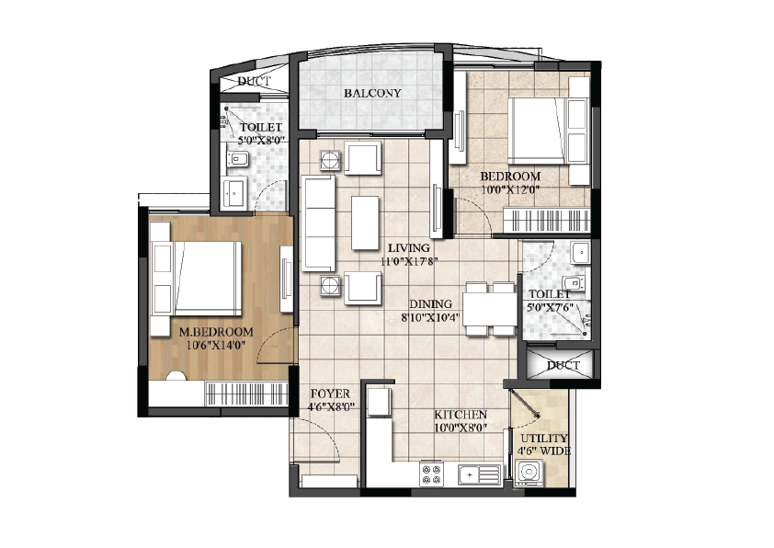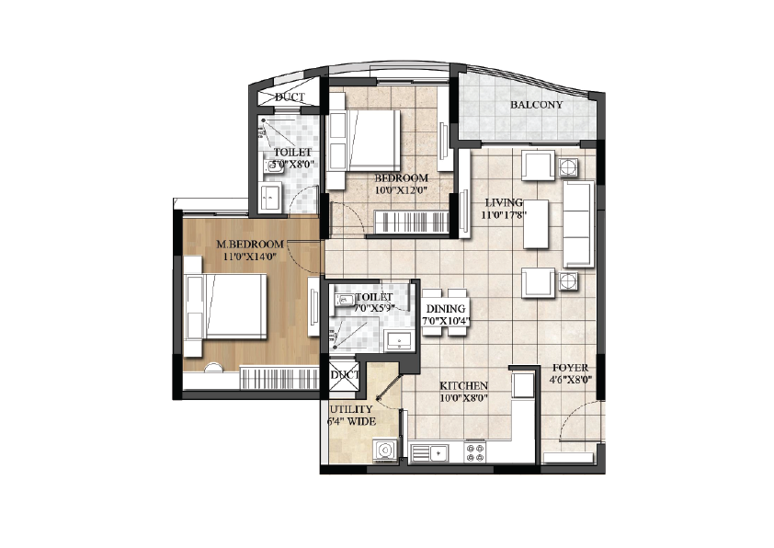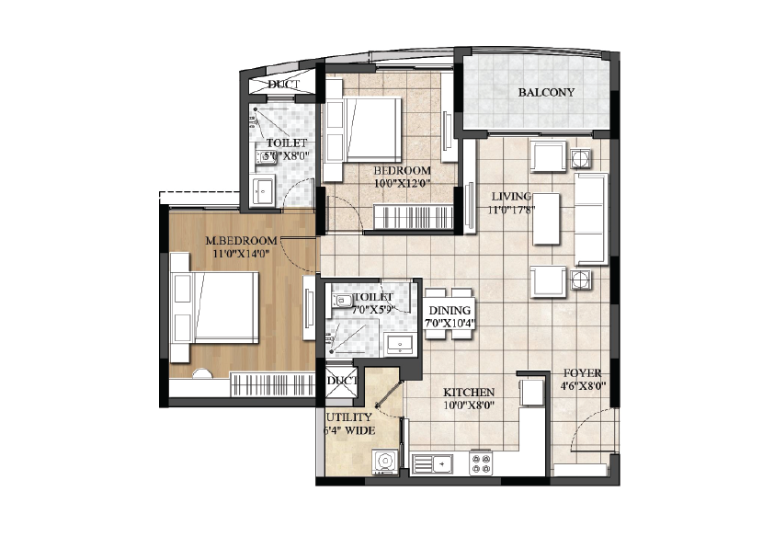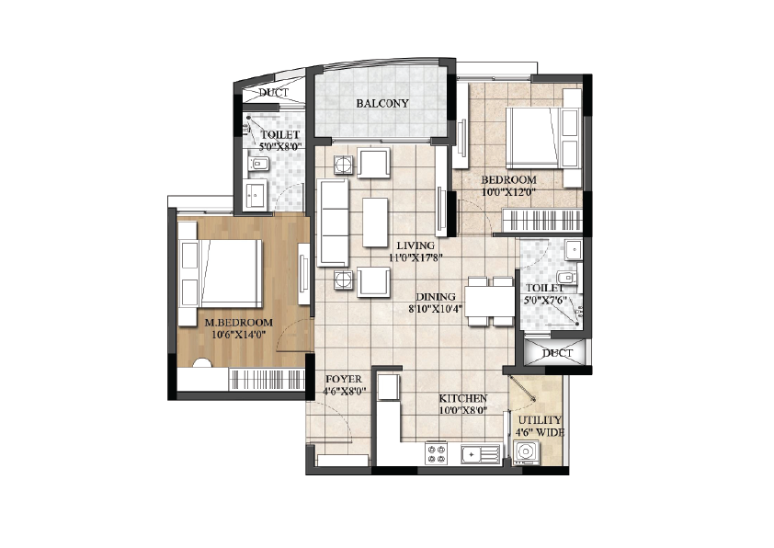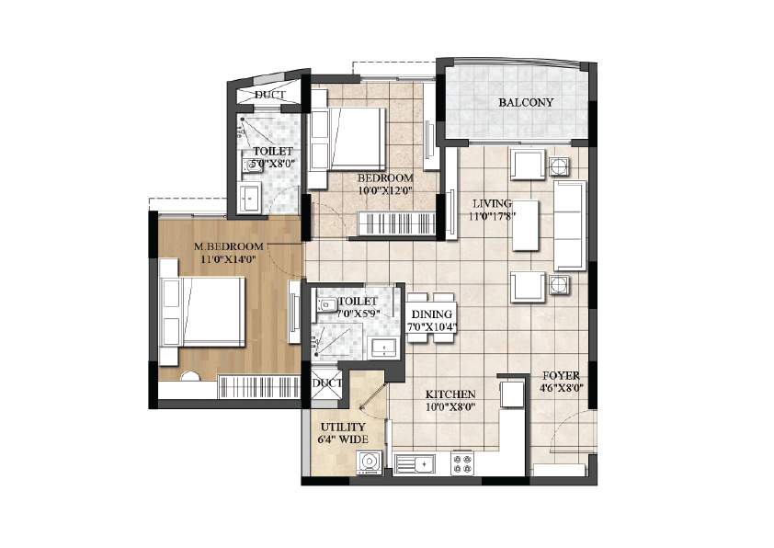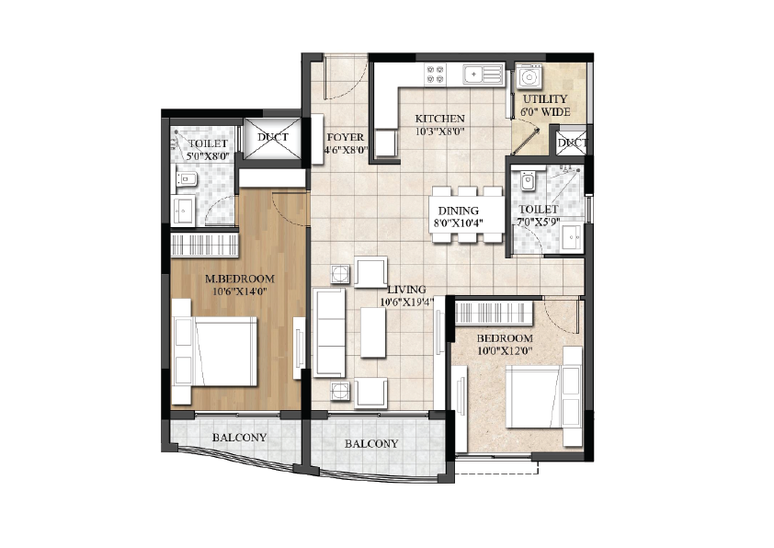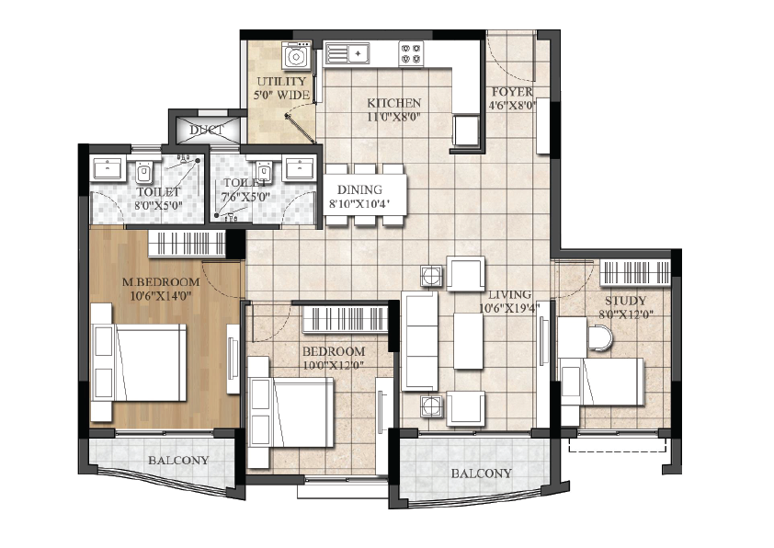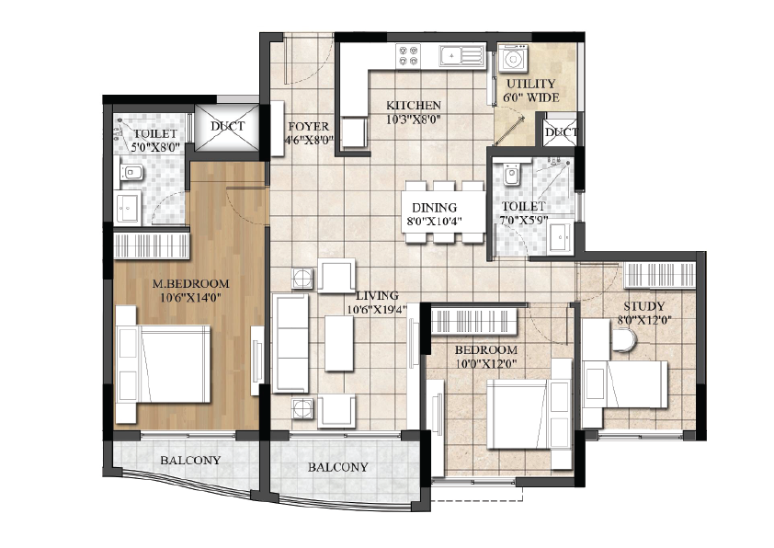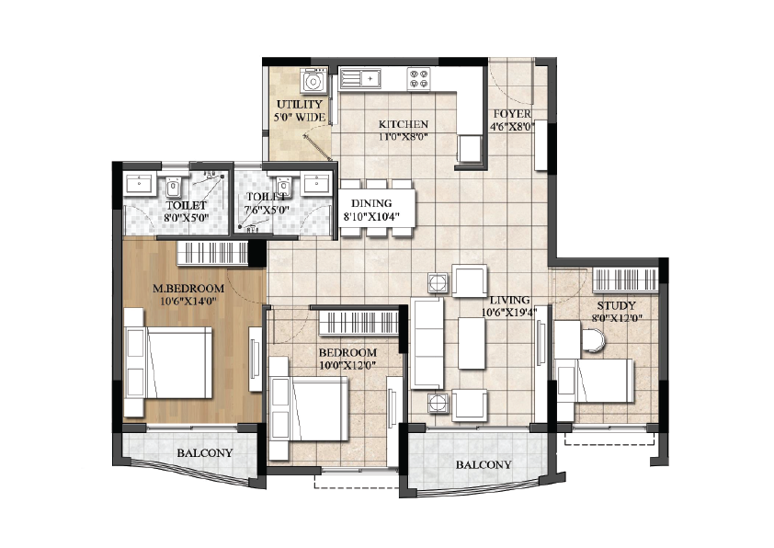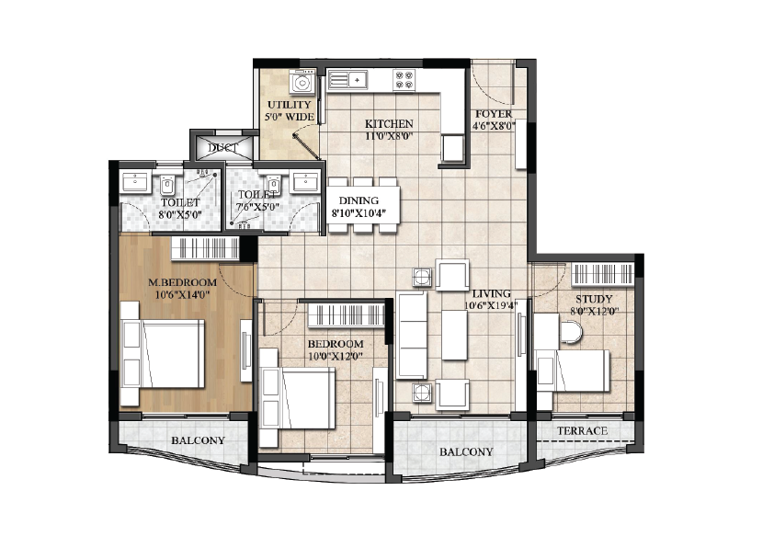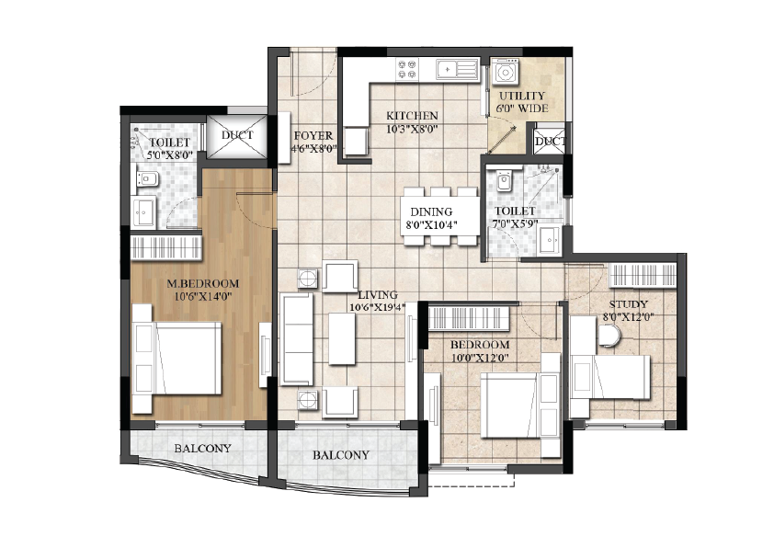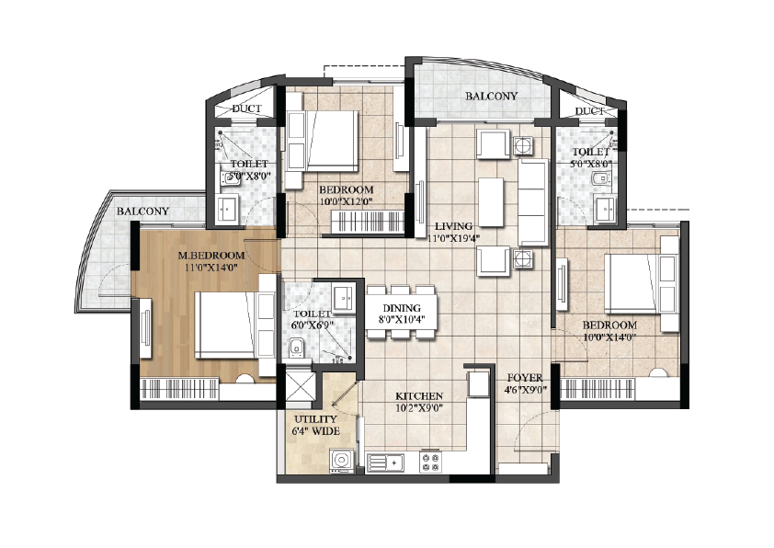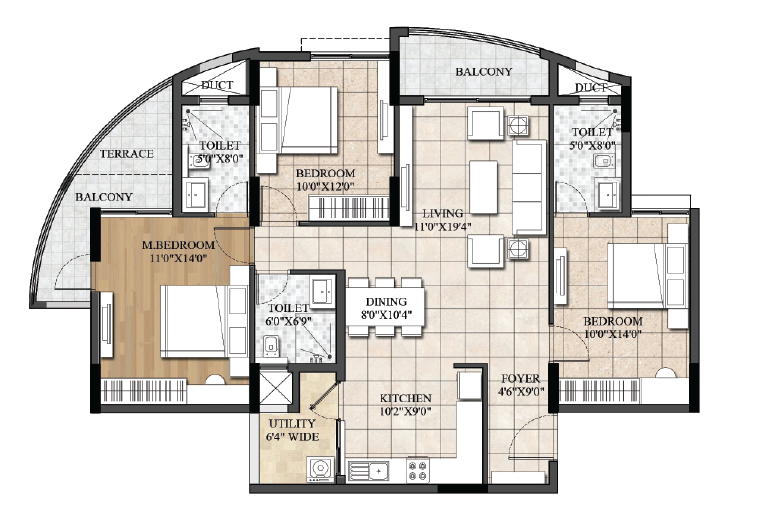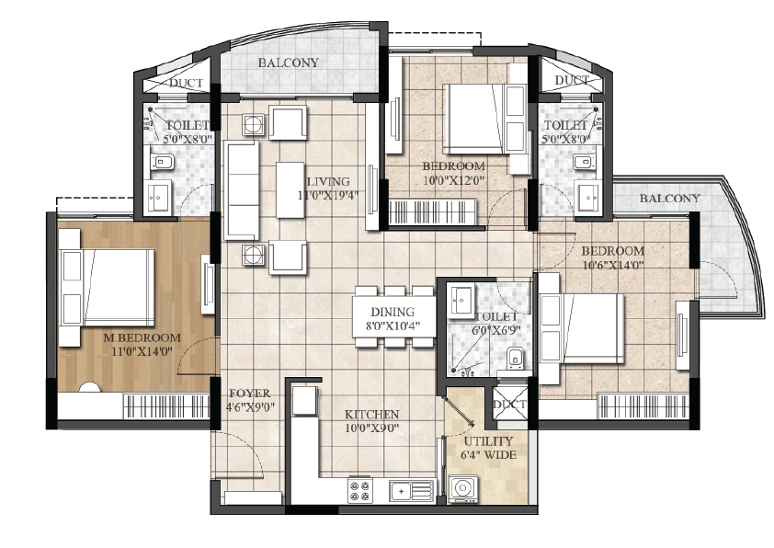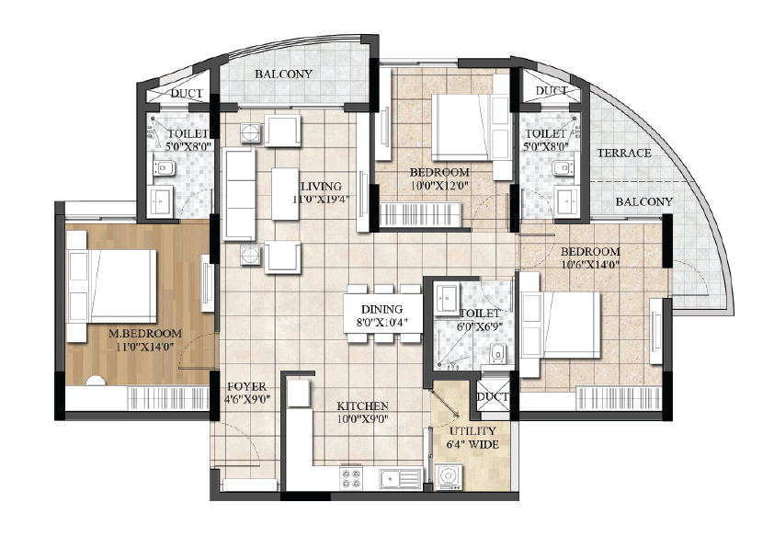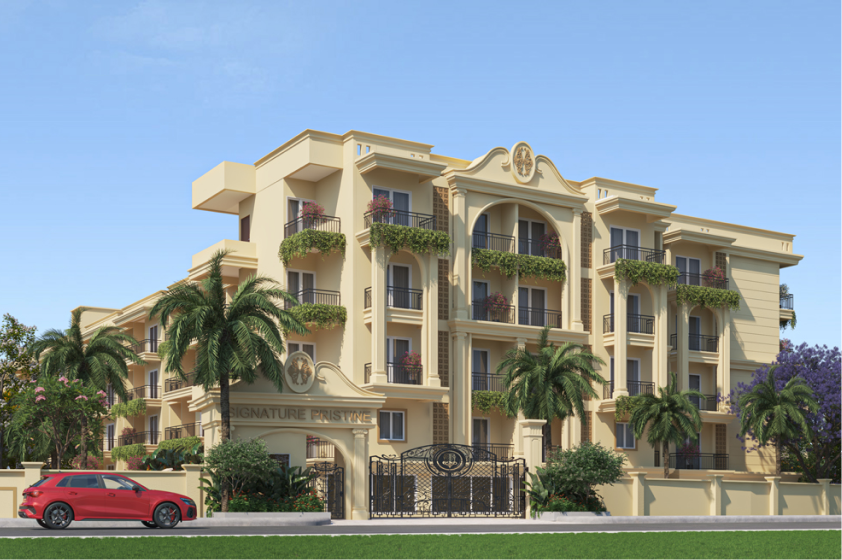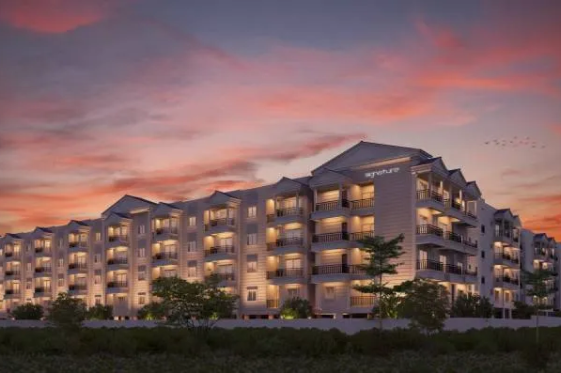EXPERIENCE THE ULTIMATE lifestyle
Welcome to Signature Heights, a tranquil residential project nestled in the serene surroundings of Neraluru, Hosur Road, near Electronic City. Just 900 meters from the NH, this sprawling 5 acre development features three impressive apartment towers and a wealth of 40 plus amenities, including an...
Welcome to Signature Heights, a tranquil residential project nestled in the serene surroundings of Neraluru, Hosur Road, near Electronic City. Just 900 meters from the NH, this sprawling 5 acre development features three impressive apartment towers and a wealth of 40 plus amenities, including an exclusive clubhouse. Imagine waking up to birdsong and enjoying the morning breeze from your private balcony or open terrace, a main feature in most apartments, offering a unique connection to nature. Developed by Signature Dwellings, this project perfectly blends city life and nature, ensuring comfort, convenience, and serene living.
Development Size
5 Acres
number of towers
3
TOtal built-up space
5,00,000 SQ.FT
Number of UNITS
346
Unit options
1, 2, 2.5 & 3 BHK
Area Range
1128 - 1802 sq.ft. Units
amenities
40+
Completion Date
2027
Immerse Yourself in Elegance Panoramic 360° view
Indulge in Unmatched Comfort Exclusive Amenities

Meditation Pavilion

Sculpture

Jogging Track

Exercise Station

Beach Volley Ball Court

Pickleball Court

Gallery Seating

Half Basket Ball Court

Old Folks Corner

Clubhouse Entry
Barbeque Pavilion

Multi Purpose Lawn

Kids Play Area

Sports Pavilion

Cricket Practicing Net

Tree Collar with Seating
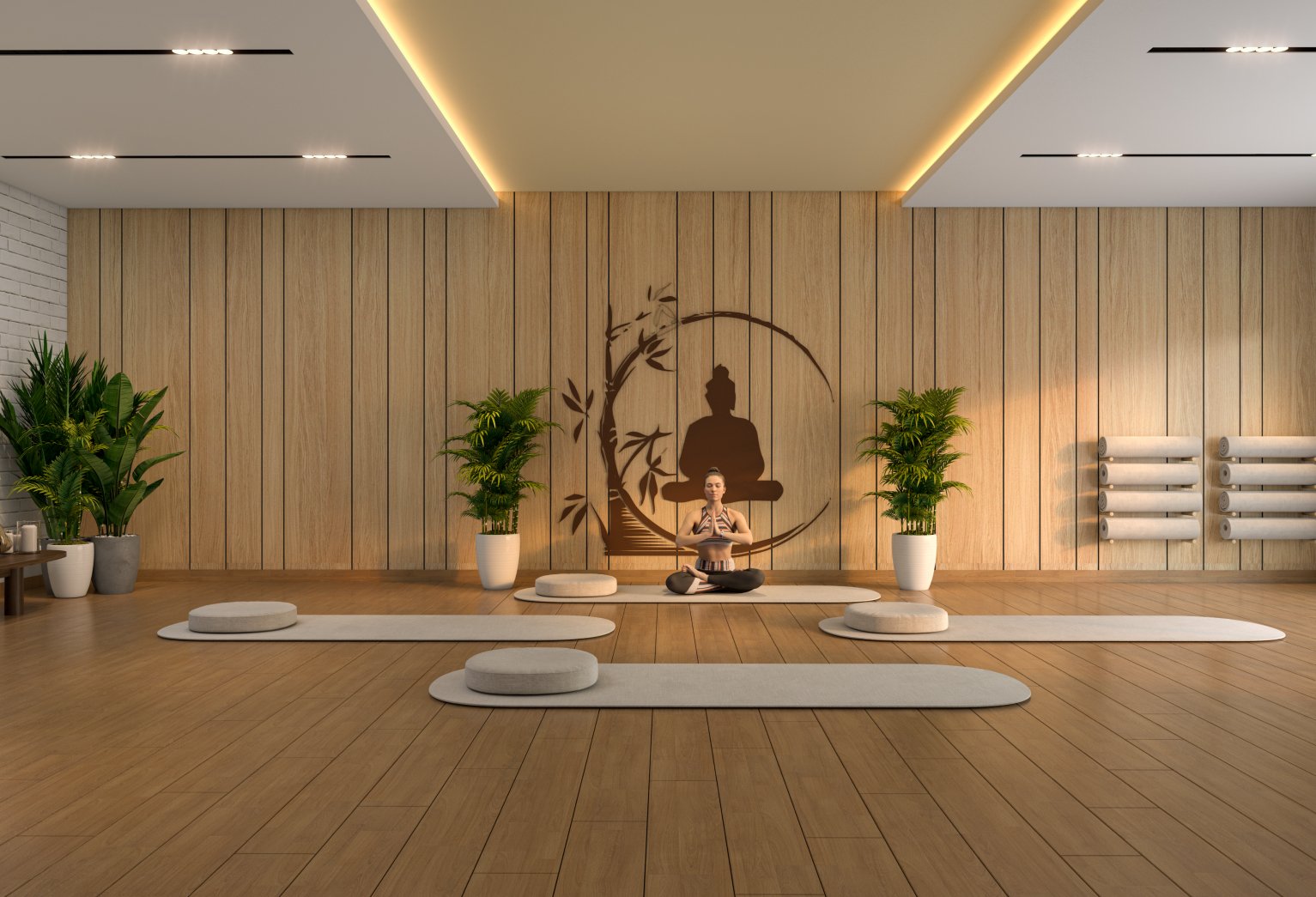
Yoga Pavilion
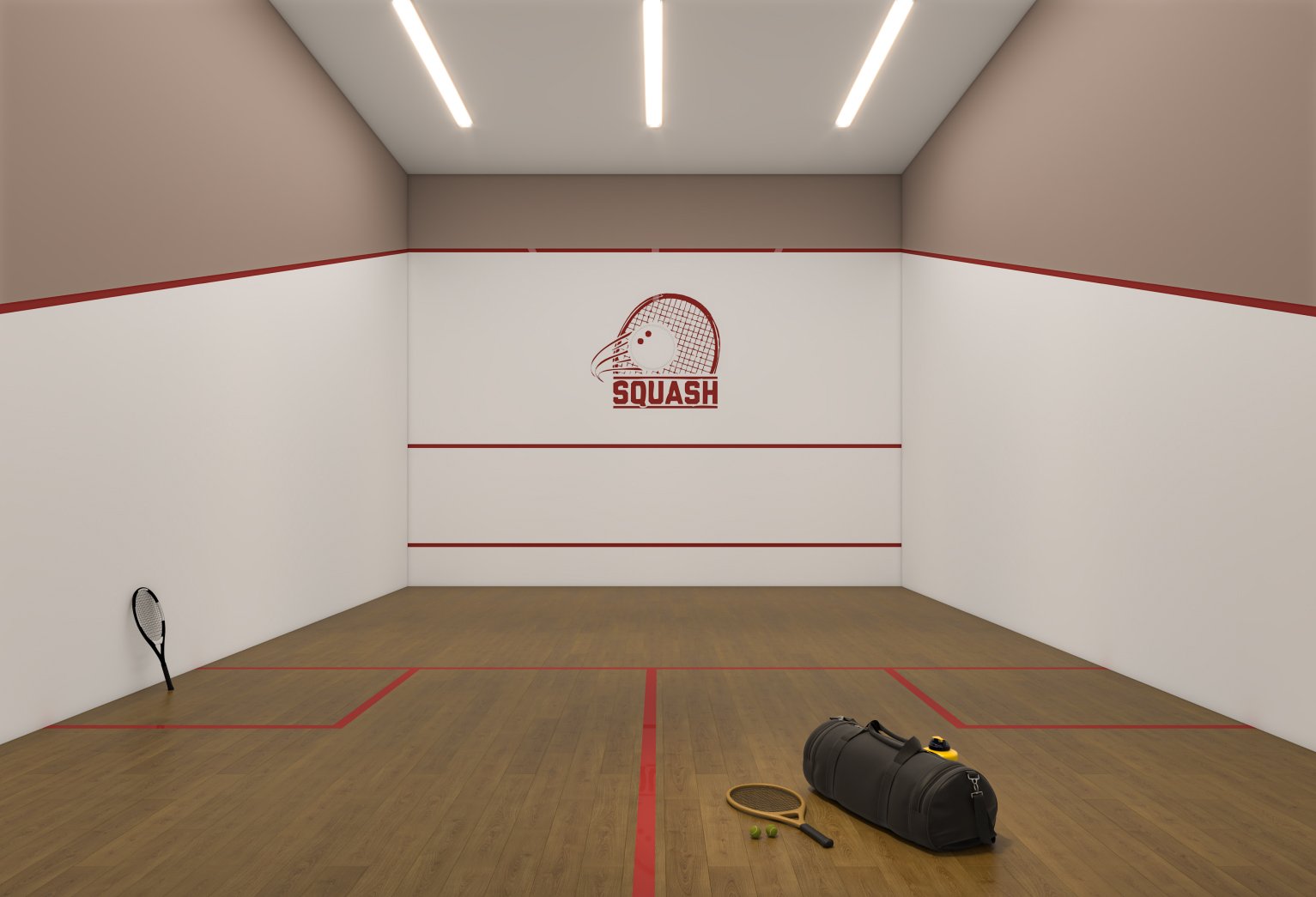
Squash
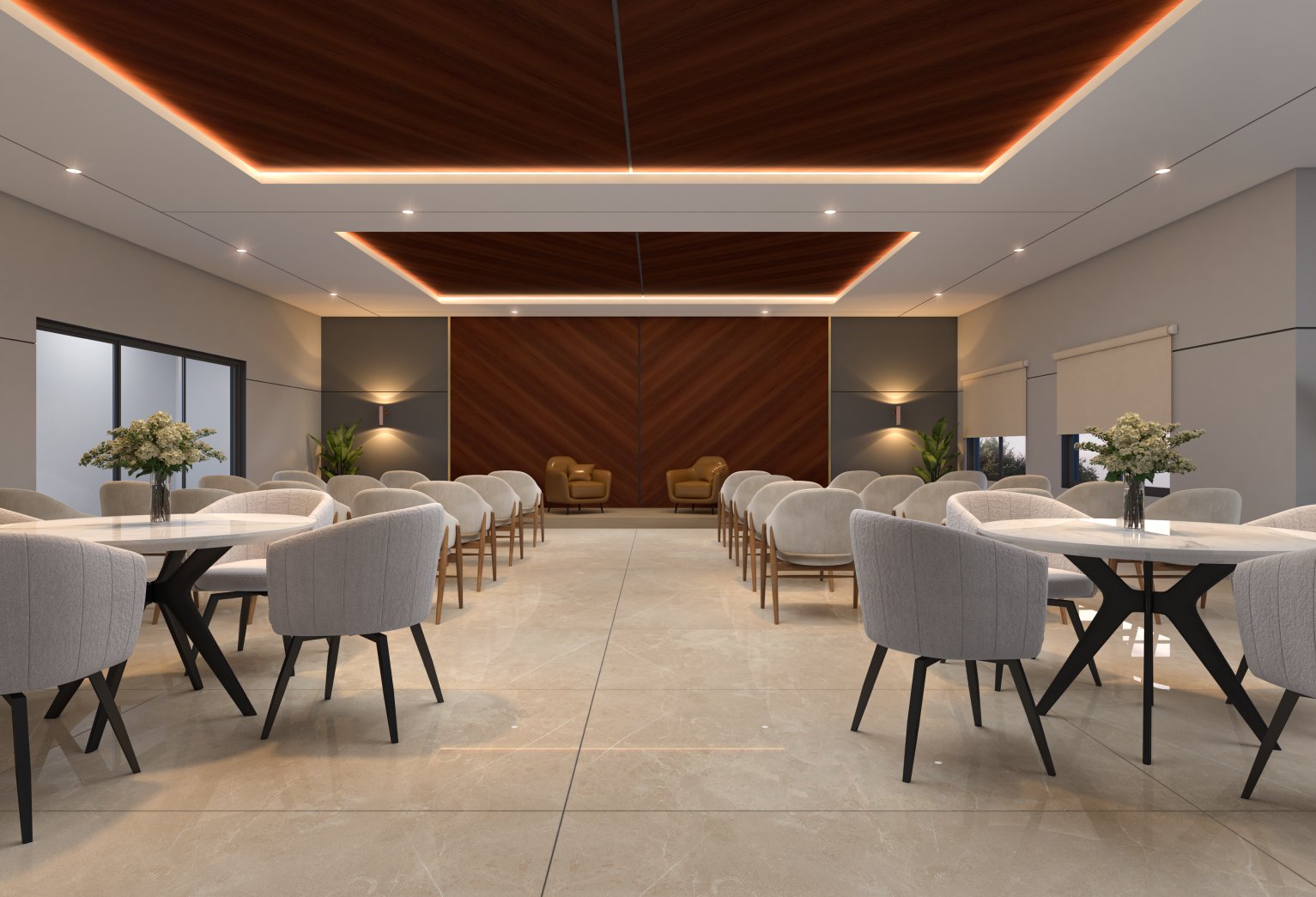
Multipurpose Hall
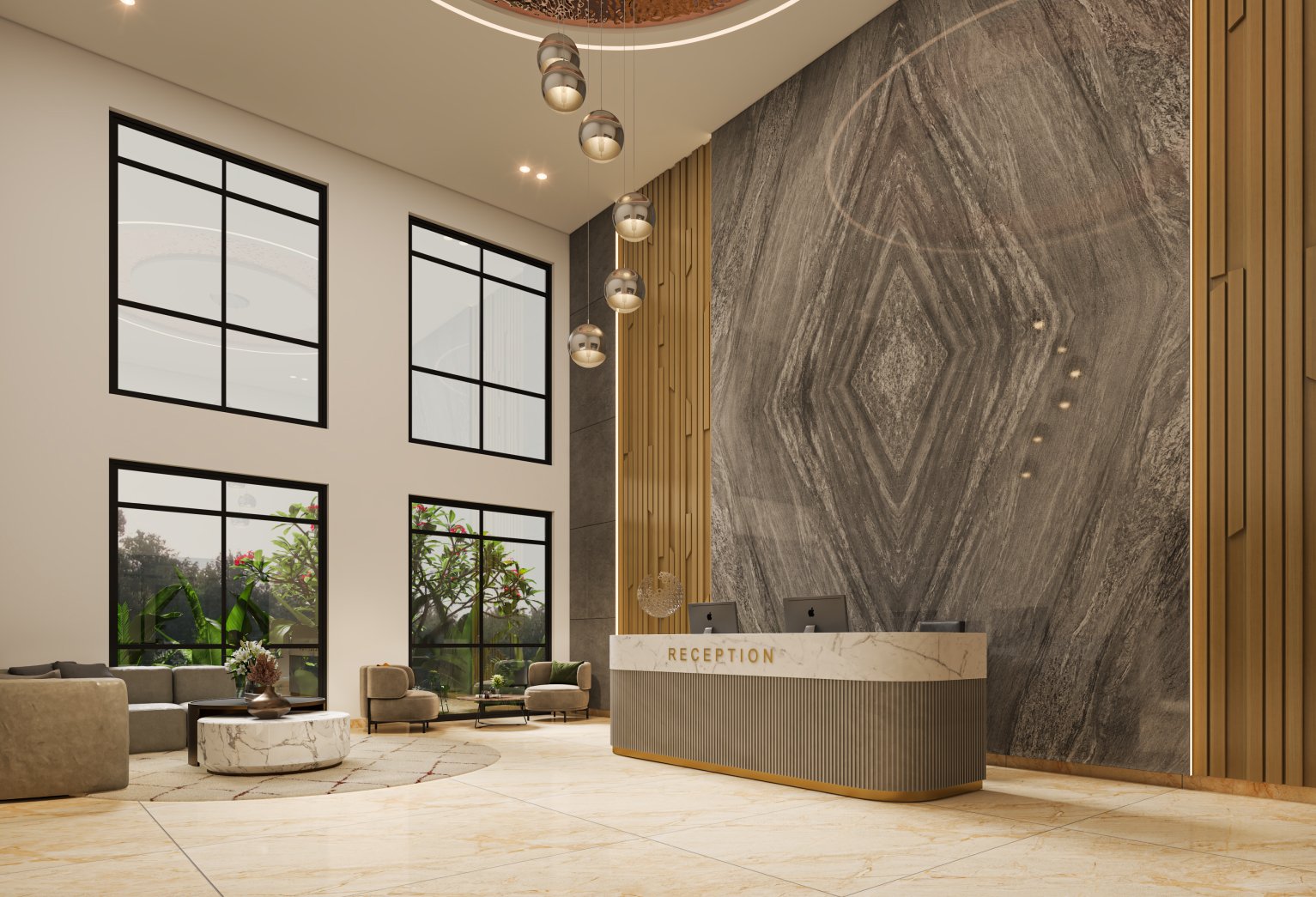
Club Jeux Reception
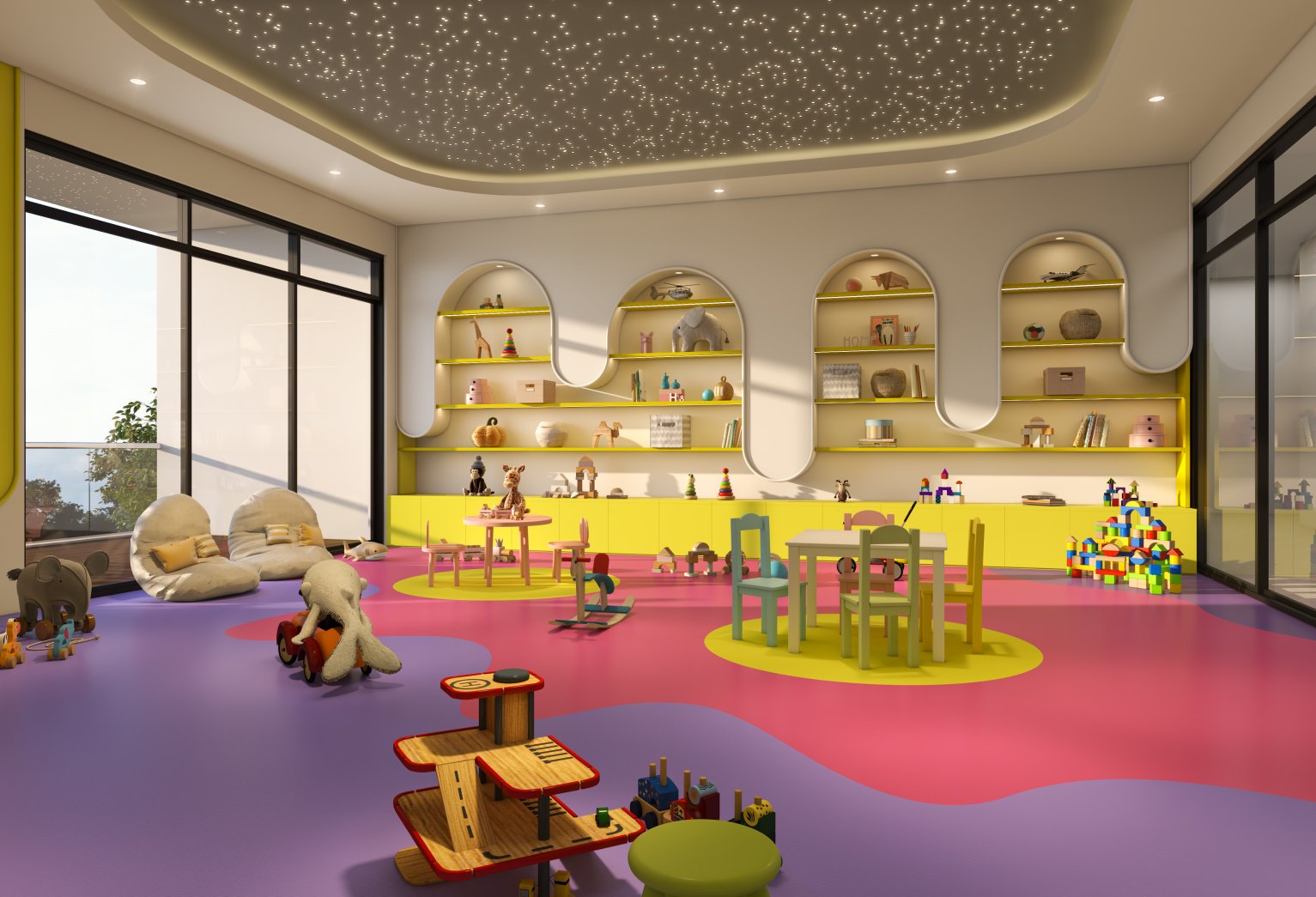
Kids Play Area
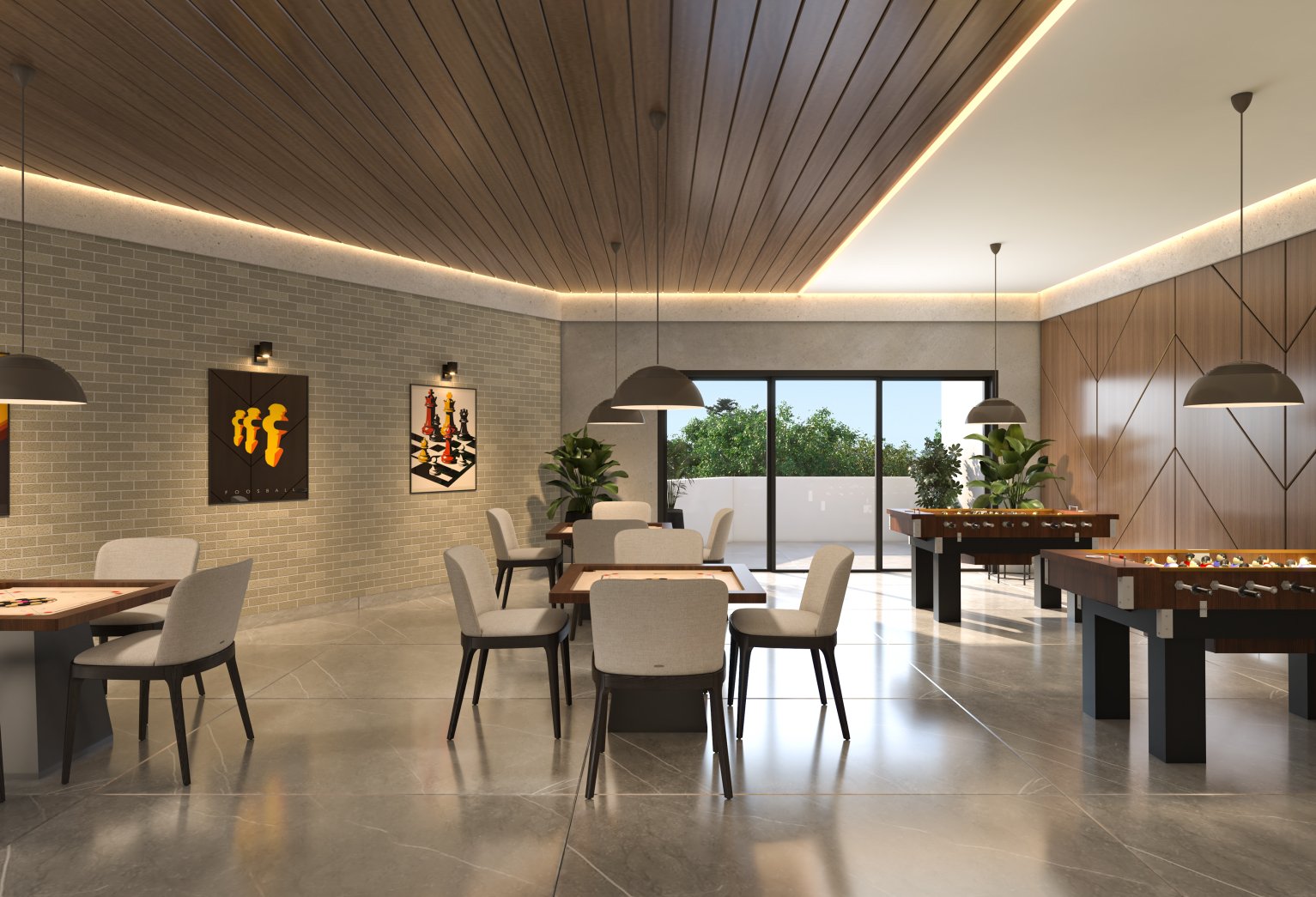
Indoor games
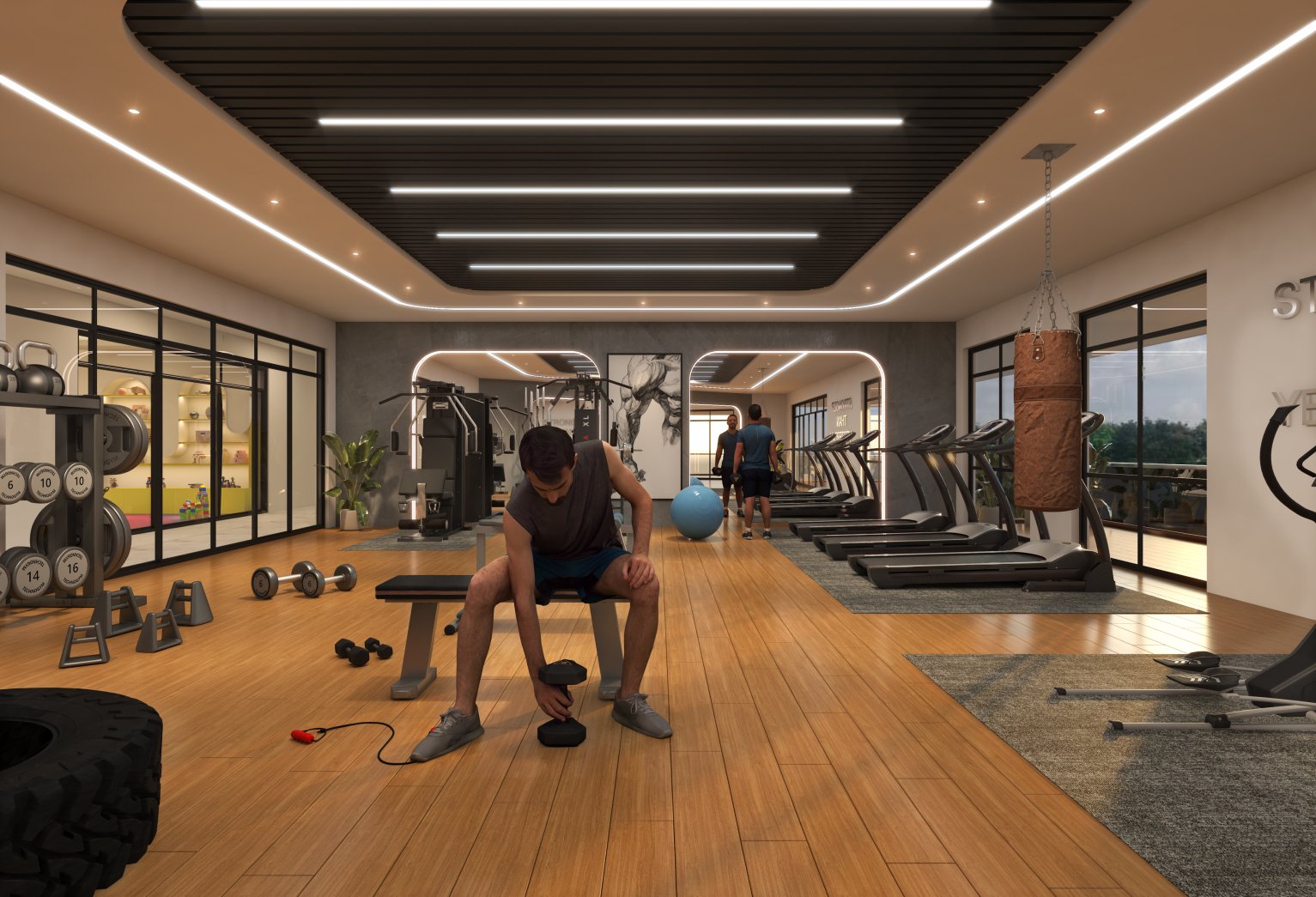
MultiPurpose Gym
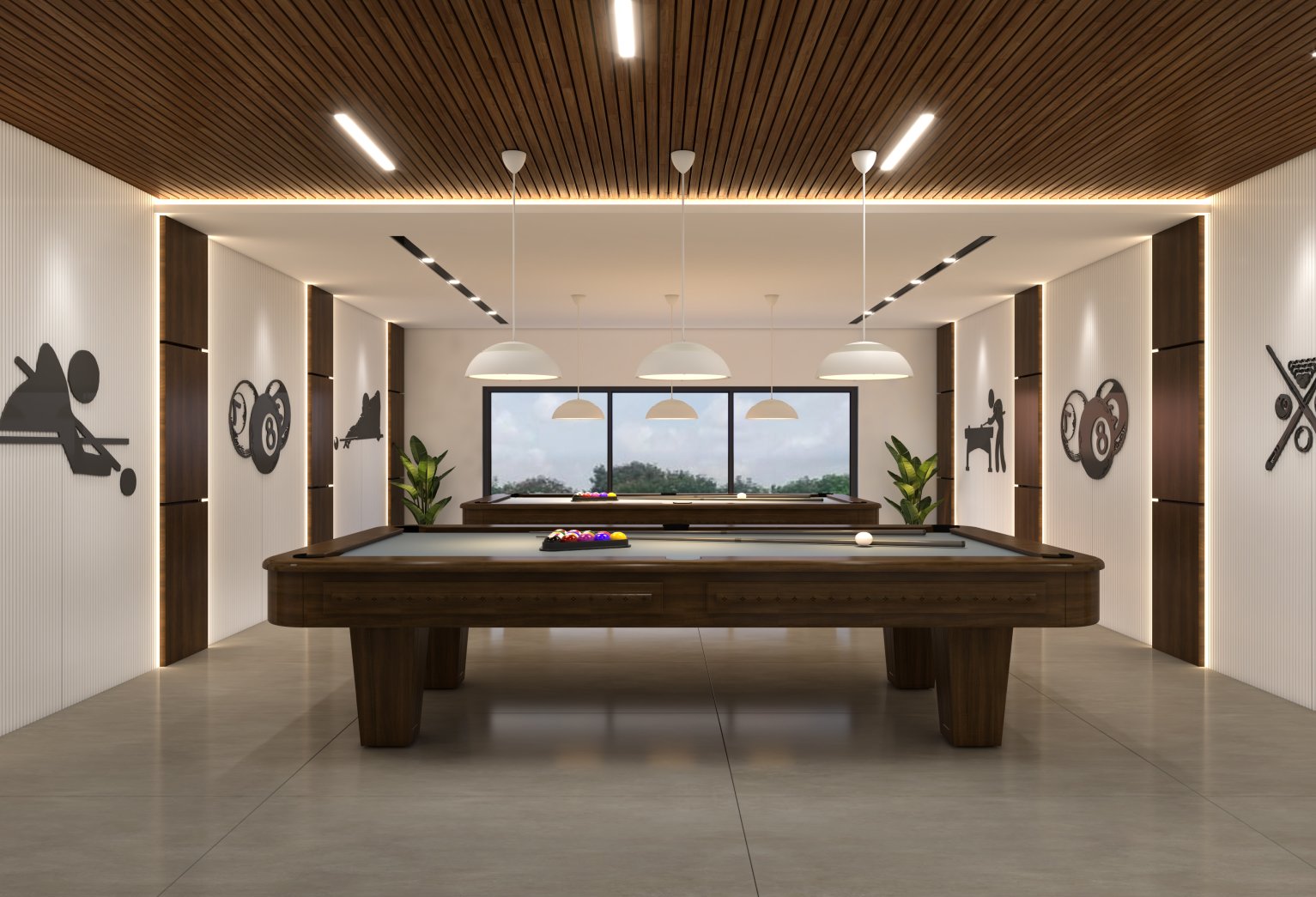
Billards
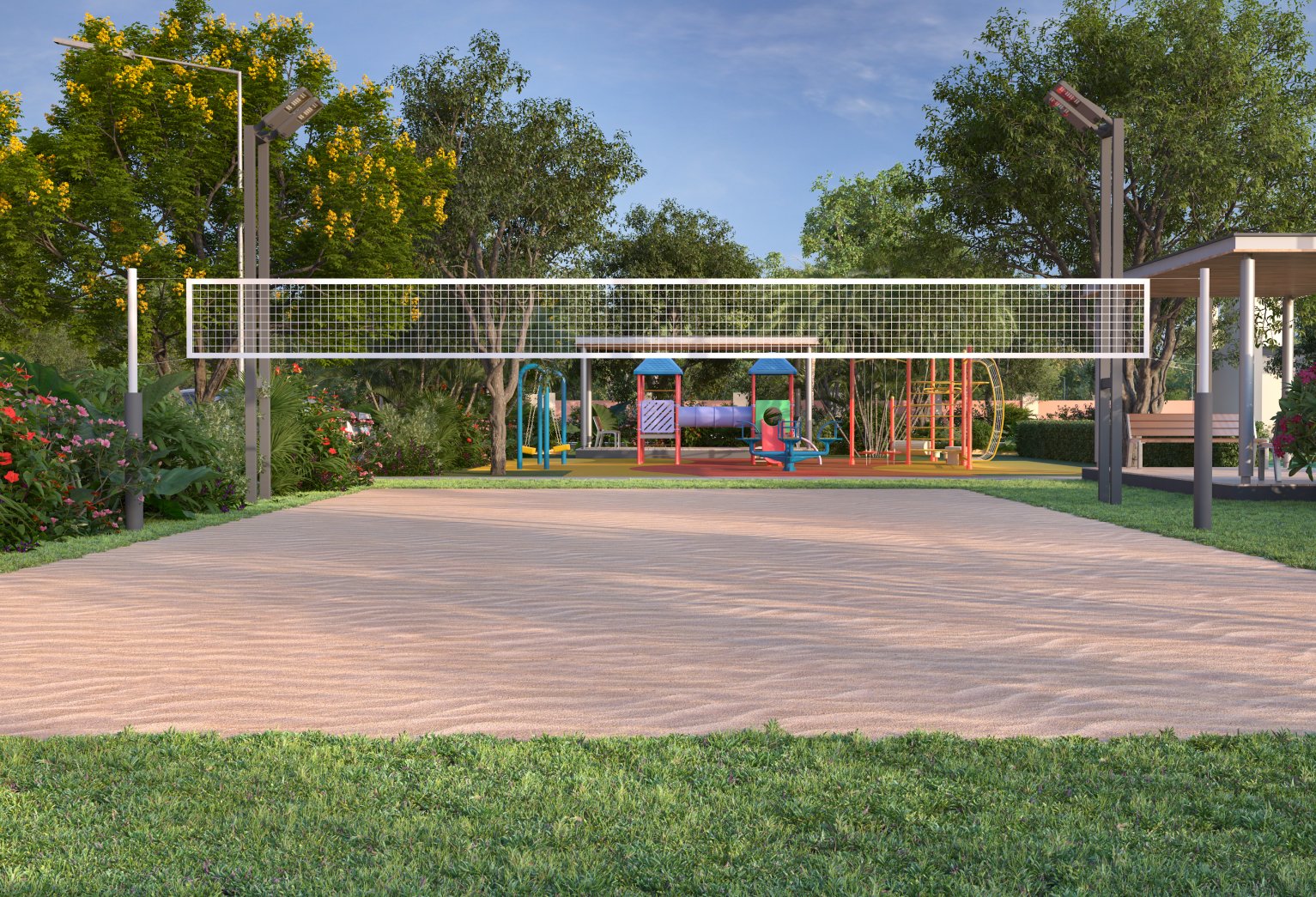
Sports Pavilion
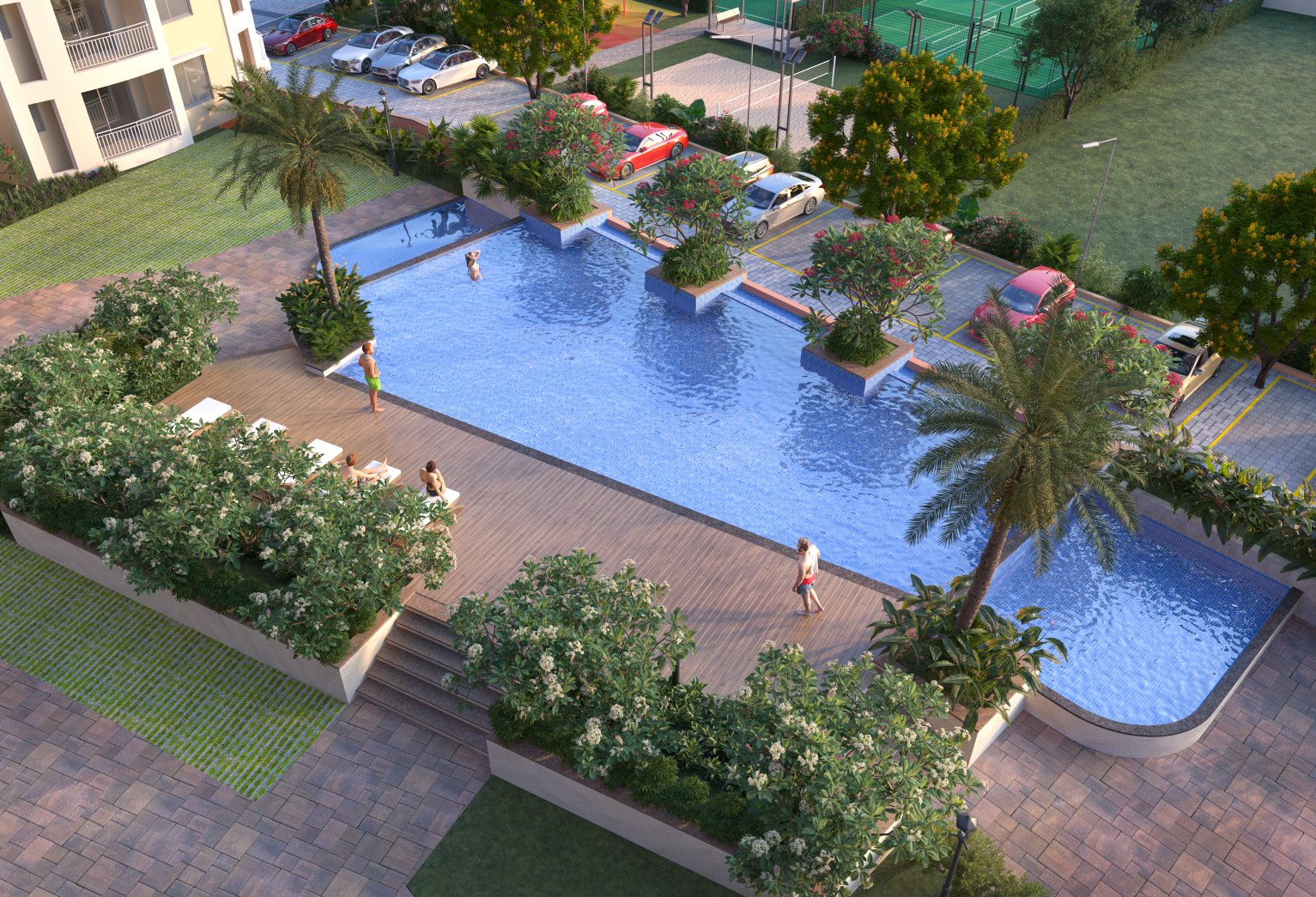
Swimming Pool
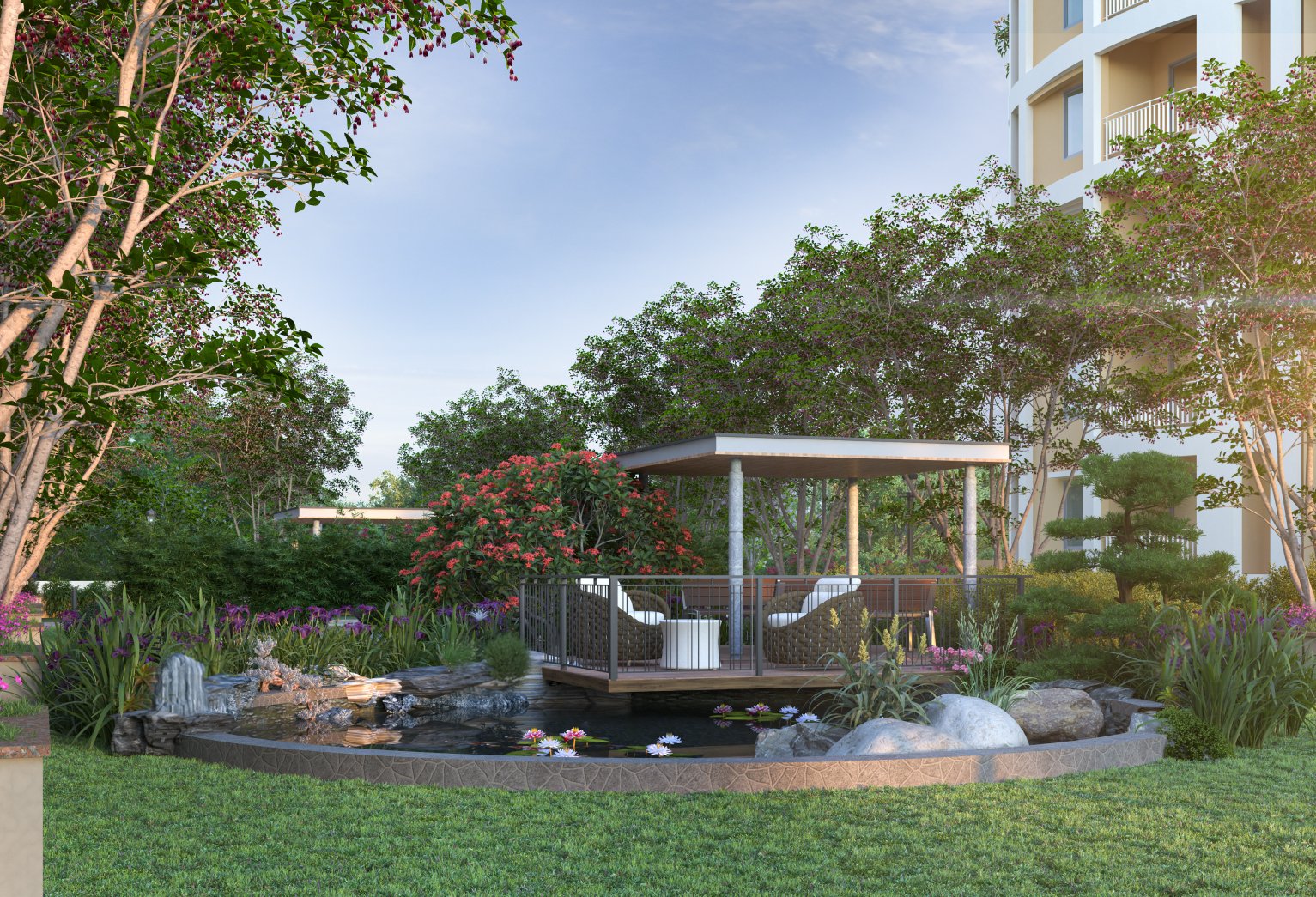
Koi Pond
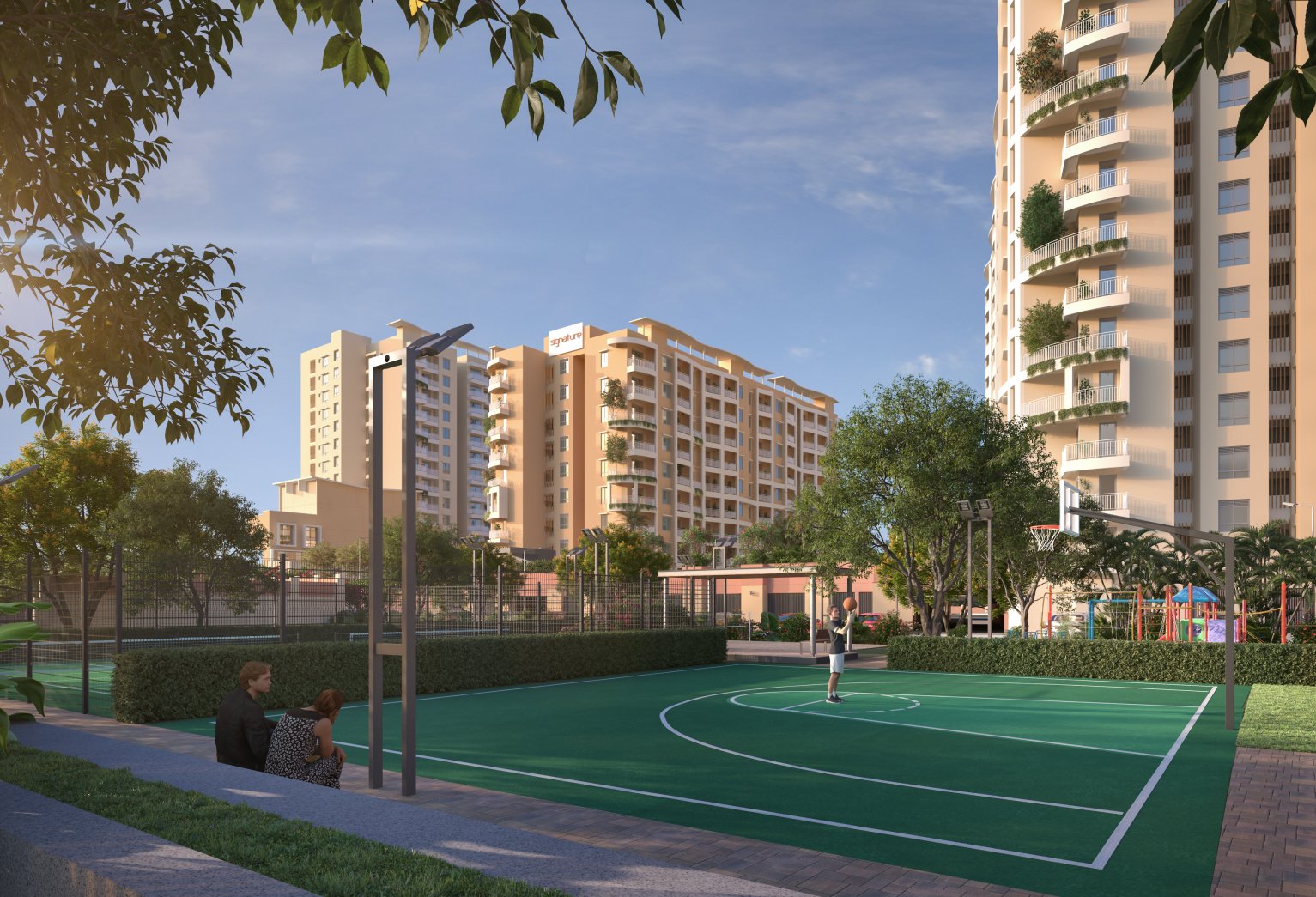
Sports Pavilion
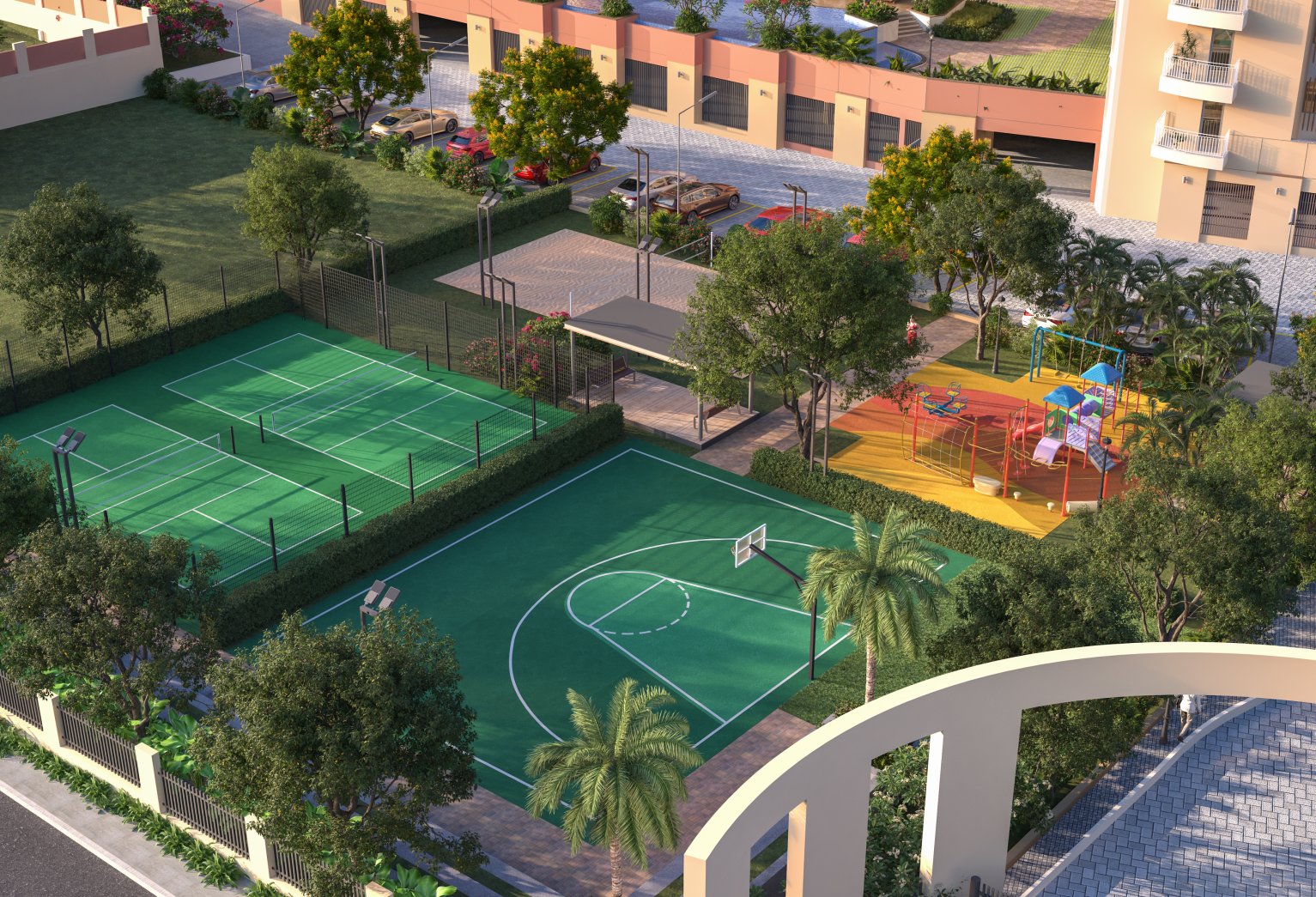
Sports Pavilion
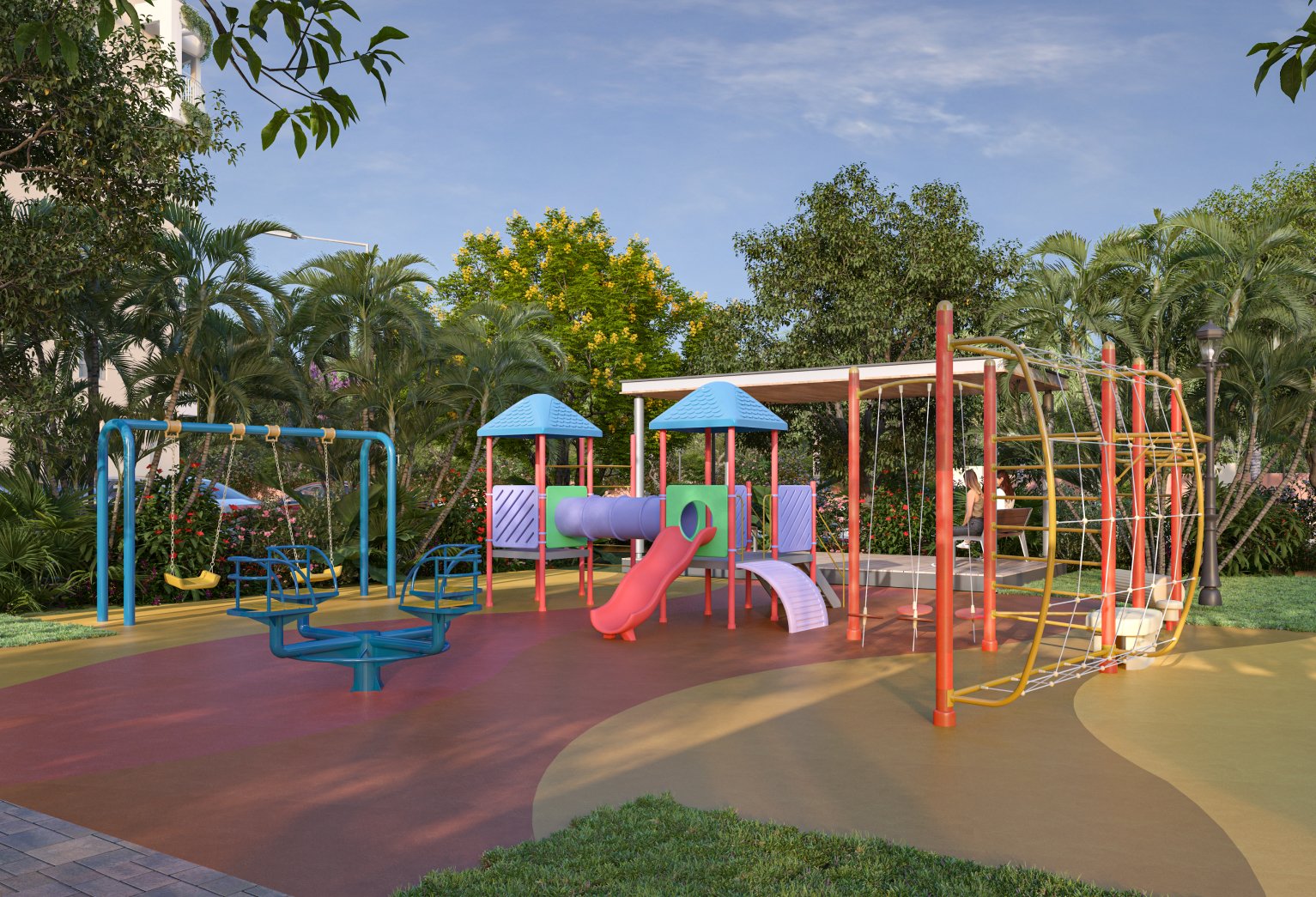
Kids Play Area

Swimming Pool
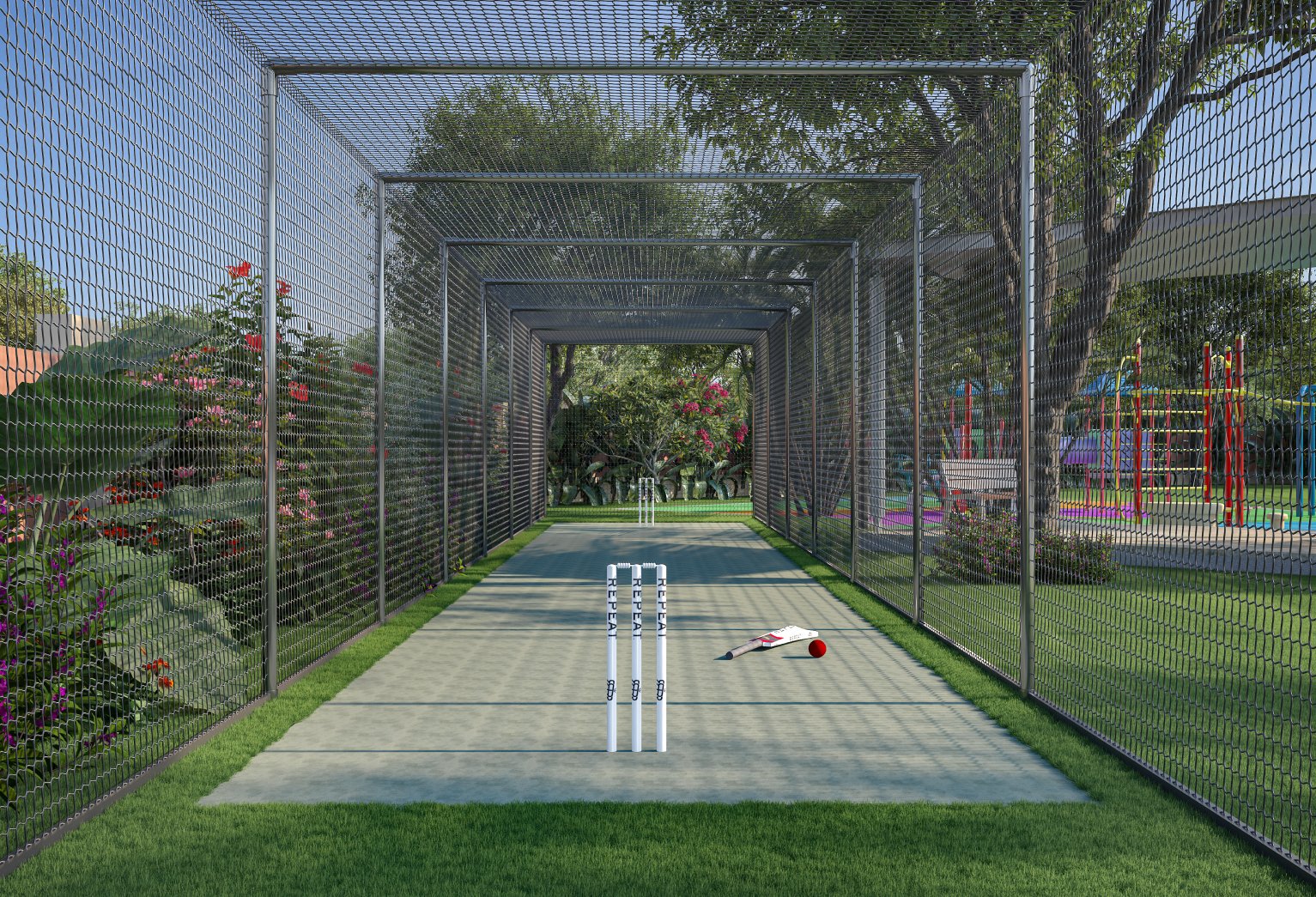
Cricket Practicing Net
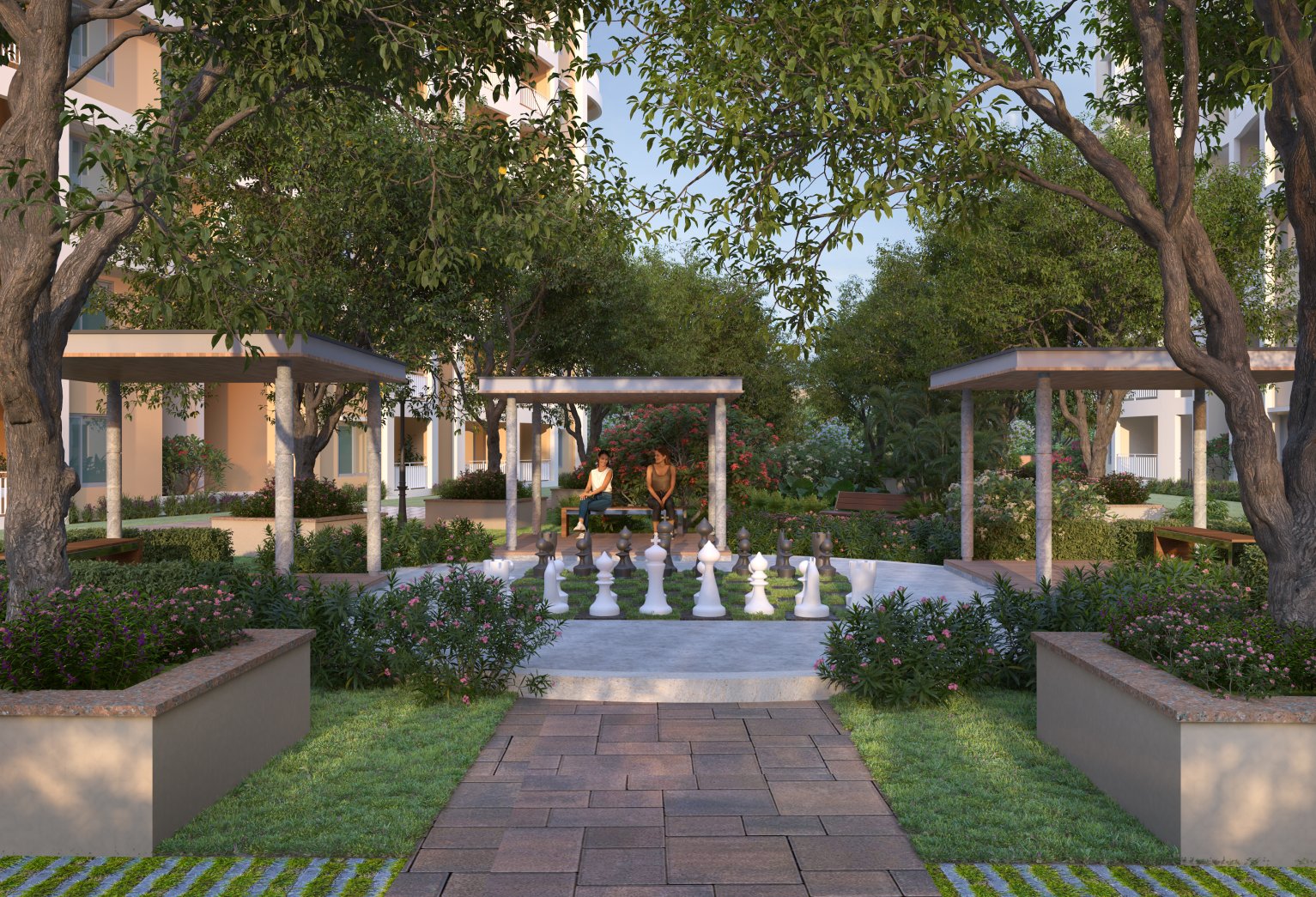
Chess Garden
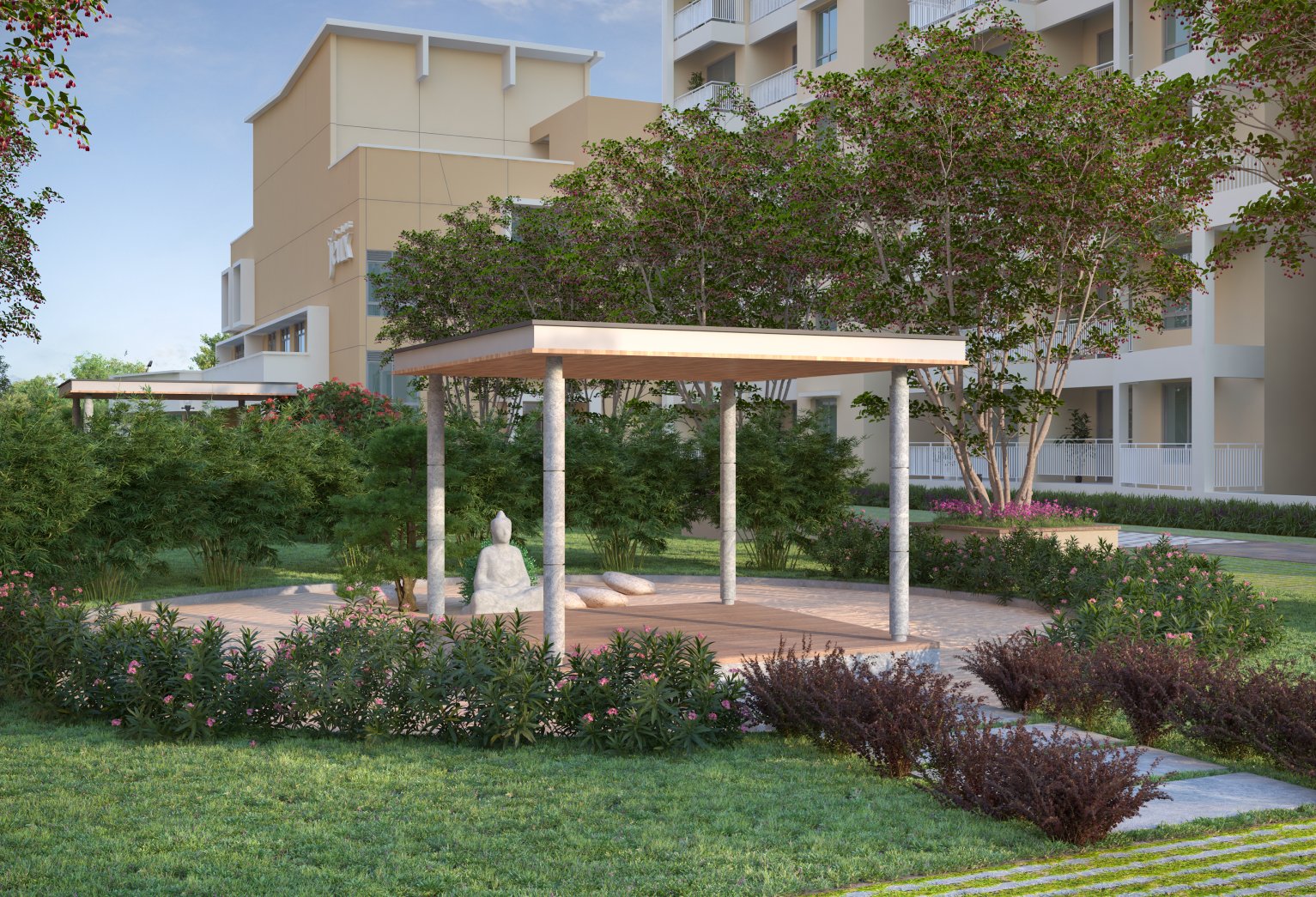
Meditation Pavilion

BBQ Pavilion
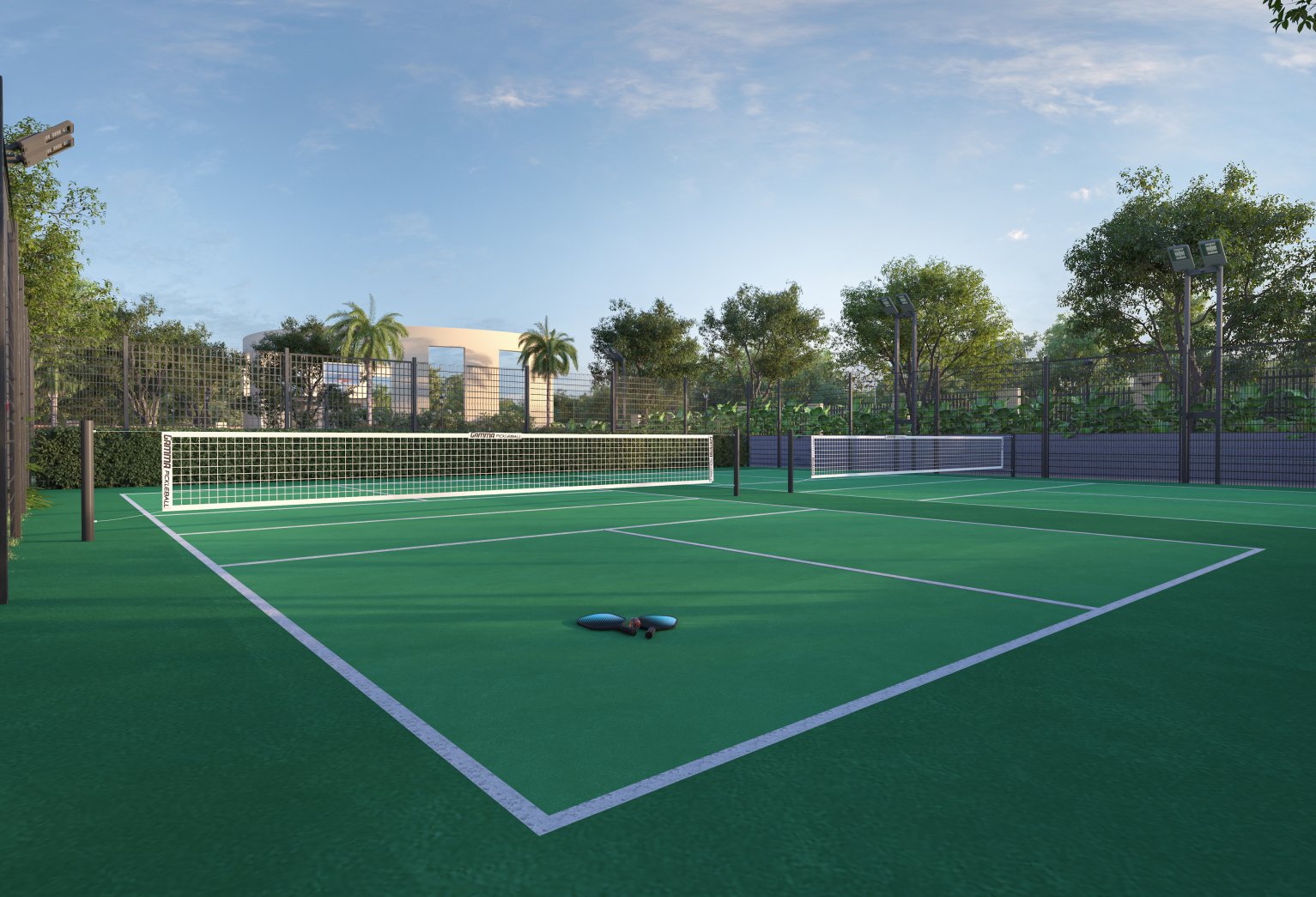
Badminton Court
Journey through Elegance
Walkthrough Video
Blueprints of Luxury
Floor Plans & Master Plans
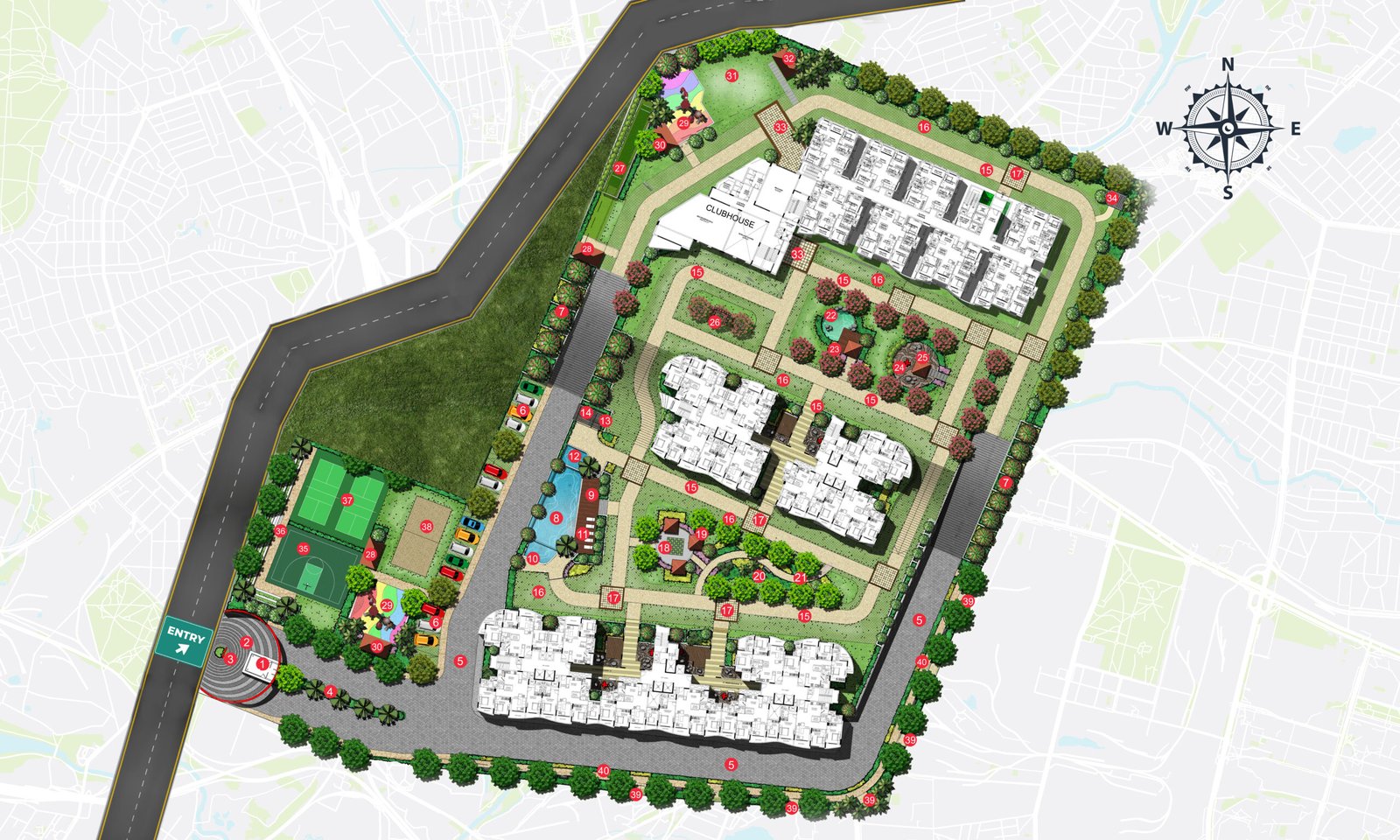

Security Cabin

Entry Accent Paving

Median Planting

Signage Wall

Driveway

Surface Car Parking

Stepped Planters

Main Pool (17.0 x 7.0m)

Pool Deck

Lounge Pool (4.0 x 6.0m)

Lounge Deck

Kids Pool (4.0 x 5.4m)

Changing Rooms / Toilet

Pool Pavilion

Pathway

Fire Driveway

Tower Entry

Chess Garden

Resting Pavilion

Aroma Garden

Therapeutic Walk

Koi Pond

Floating Deck w/ Meditation Pavilion

Dry Garden w/ Sculpture

Yoga Pavilion

Tree Collar w/ Seating

Cricket Practicing Net

Sports Pavilion

Kids Play Area

Care Taker Pavilion

Multi Purpose Lawn

Barbeque Pavilion

Clubhouse Entry

Old Folks Corner

Half Basket Ball Court

Gallery Seating

Pickleball Court

Beach Volley Ball Court

Exercise Station

Jogging Track
Engineered for Excellence
Technical Specification

Structure
RCC framed structure.

Electrical
Good quality fire resistant copper cables of Anchor/RR/Salzer/Orbit/equivalent make. Elegant modular switches of Anchor/ Legrand/ Salzer /GM / equivalent make. One Earth Leakage Circuit Breaker (ELCB) for each apartment. Adequate light, fan and plug points. TV points in living and master bedroom. A/C point in master bedroom. Power Supply (BESCOM), 5KW for 3BHK, 4KW for 2.5BHK & 2BHK apartment. 100% DG Back up for common areas and 3.0KVA for 3BHK and 2.5KVA for 2.5BHK & 2BHK for individual apartments .

Elevators
Lifts of Otis/Kone/Mitsubishi or equivalent make.

Doors
Main Door: Pre-Hung Main Door (2300mm*1066mm). Frame – 125mm*45mm African Teak Wood frame with PU polish & Bottom Threshold. Shutter - 40mm thick with both sides Teak Veneer Finished Flush Door with Teak veneer edge banding & PU polish. Digital Lock from Godrej Bedroom Doors: Pre-Hung Door (2100mm*900mm). Frame – 100mm*45mm laminate wrapped LVL (Laminated Veneer Lumber) frames. Shutter - 35mm thick with both side approved Fero laminated flush door with all around PVC edge banding. Handle lock of Godrej/Europa. Toilet Doors: Pre-Hung door (2100mm*750mm). Frame – 100mm*45mm Laminated Wrapped WPC (Wood Plastic Composite) frames. Shutter - 32mm thick with both sides approved Fero laminated flush door with all around PVC edge banding. Handle lock of Godrej/Europa.

Flooring
Vitrified tiles flooring in living, dining, bedrooms of Varmora/Kajaria/Orient Bell/equivalent. (800mm*800mm) Anti-skid Ceramic tiles bathrooms (600mm*600mm), Balconies and utility of Varmora/Kajaria/Orient Bell/equivalent. (300mm*300mm)

Windows
UPVC Window with Saint-Gobain glass. Ventilators with glass louvers and provision for exhaust fans in all bathrooms.UPVC French Windows for the balcony.

Kitchen
Adequate Electrical & Plumbing points including points for Washing Machine, Water Purifier & Chimney.

Paint
Weather proof Acrylic exterior emulsion paint for external walls. Interior Acrylic Emulsion paint for interior walls and ceiling. Enamel paint for all MS works.

Bathroom
Glazed Ceramic tiles dado of Varmora/ Kajaria/ Orient Bell/equivalent make up to 7 feet height. White colored commode and basins of American Standard /Kohler /Roca /Jaquar/equivalent make. Elegant CP fittings, faucets of American Standard /Kohler /Roca /Jaquar/equivalent make. Hot and Cold diverter unit with overhead shower of American Standard /Kohler/Roca/Jaquar/equivalent make Provision for Geyser and Exhaust Fan in all bathrooms. Pressure checked plumbing and drainage lines to ensure leak proof toilets.

Car Parking
One covered car parking per Unit.

Expérience de grande extravaganza
Club Jeux
Step into Club Jeux, the heart of luxury and leisure extravaganza at Signature Heights. Enjoy state-of-the-art amenities and vibrant social spaces designed for relaxation and recreation. Experience a new standard of lifestyle and embrace the grande extravaganza at Club Jeux.

Peaceful Retreat

Strategic Realm
A Glimpse of Elegance Gallery
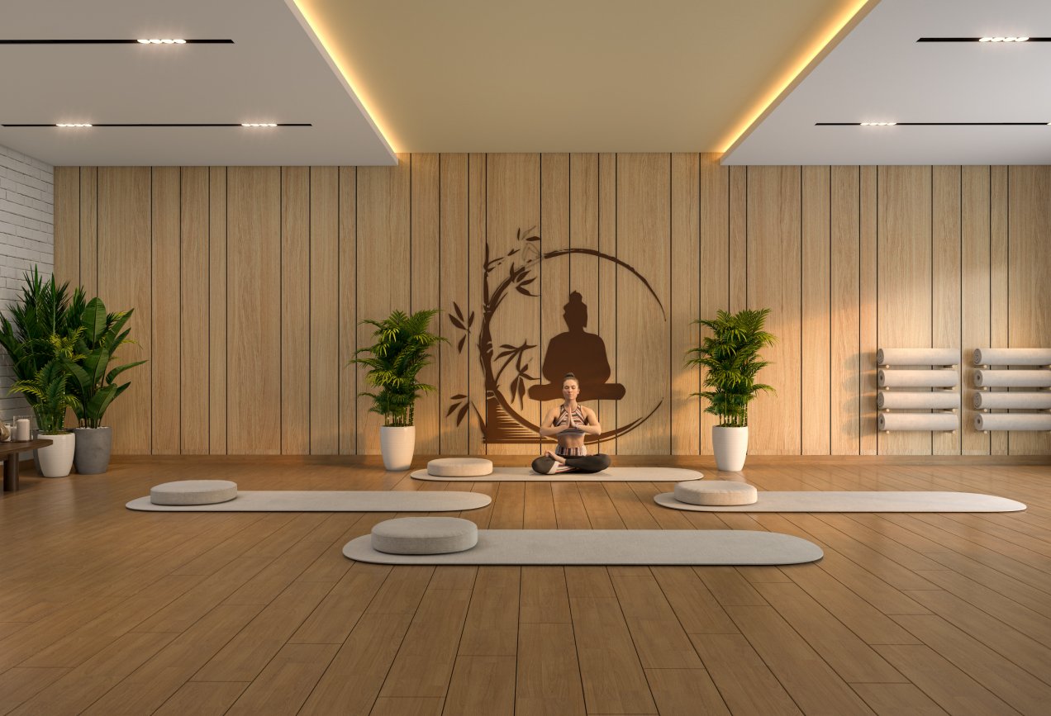
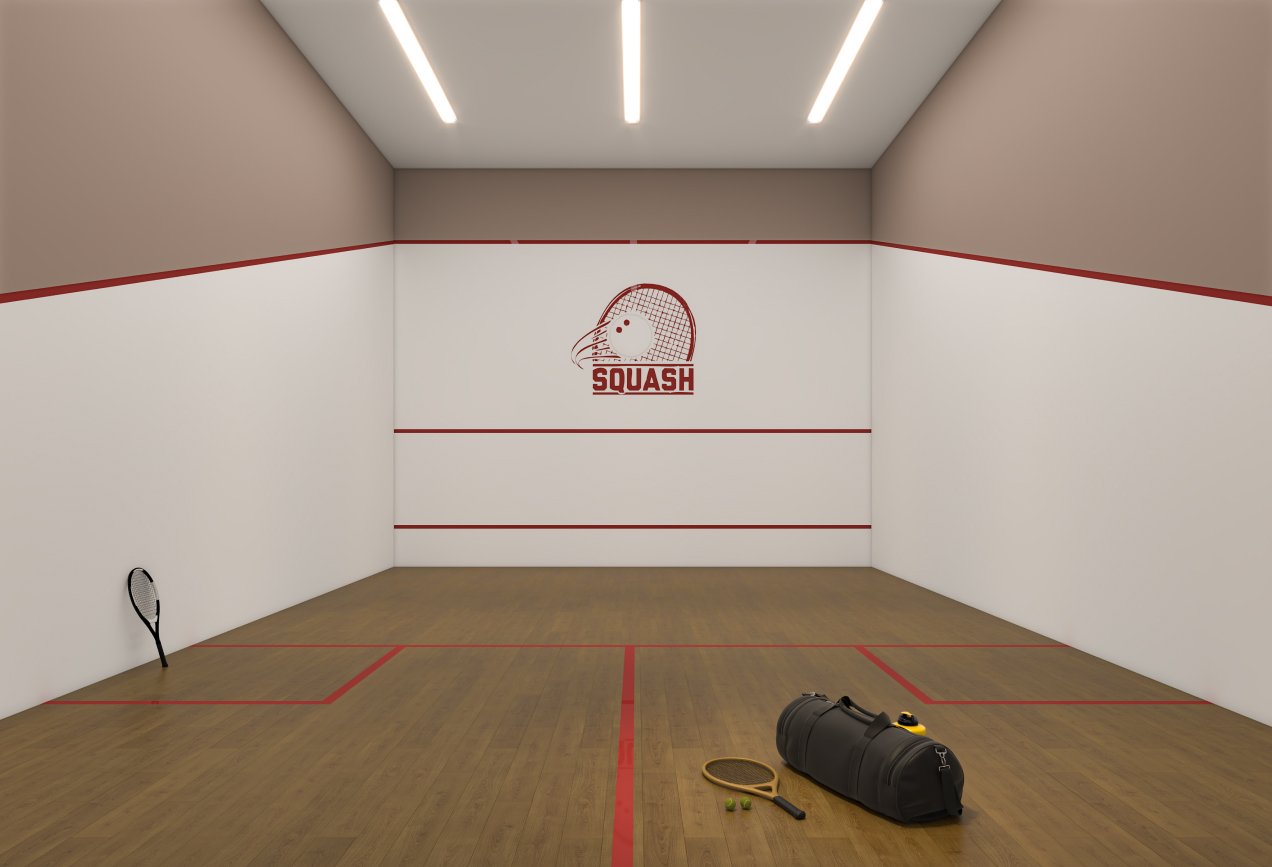
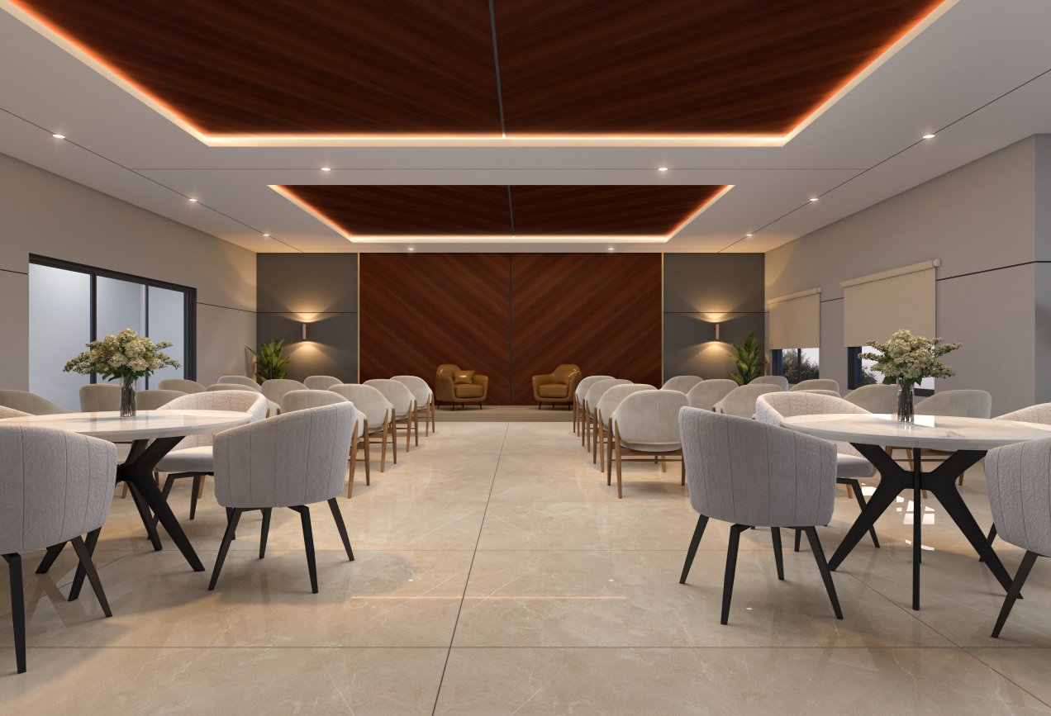

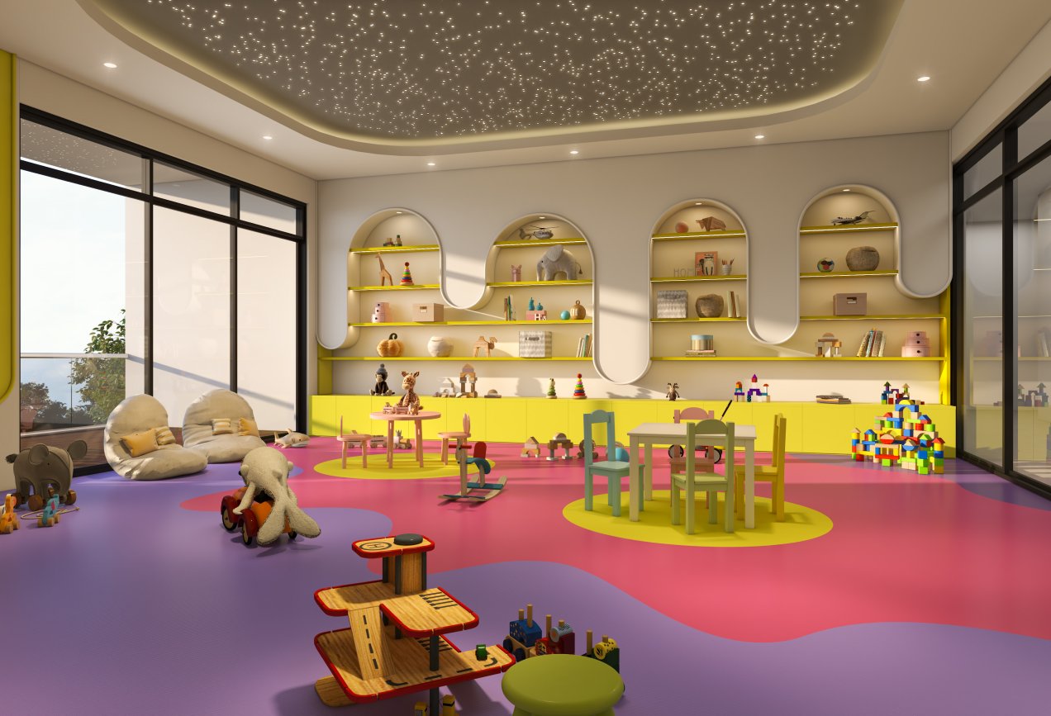


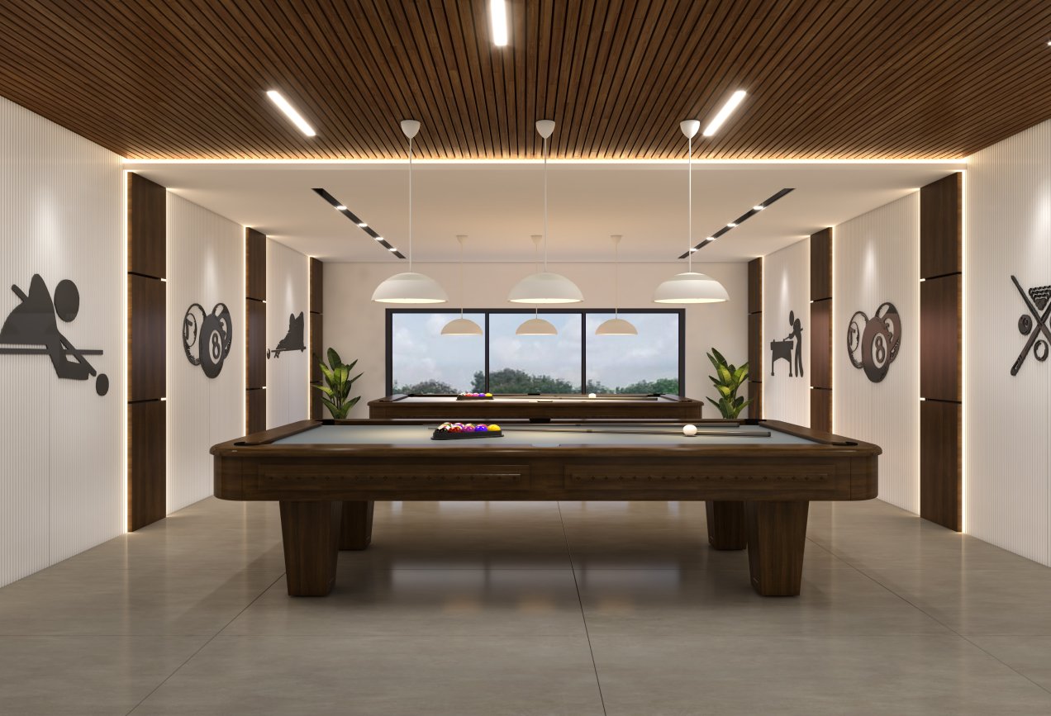
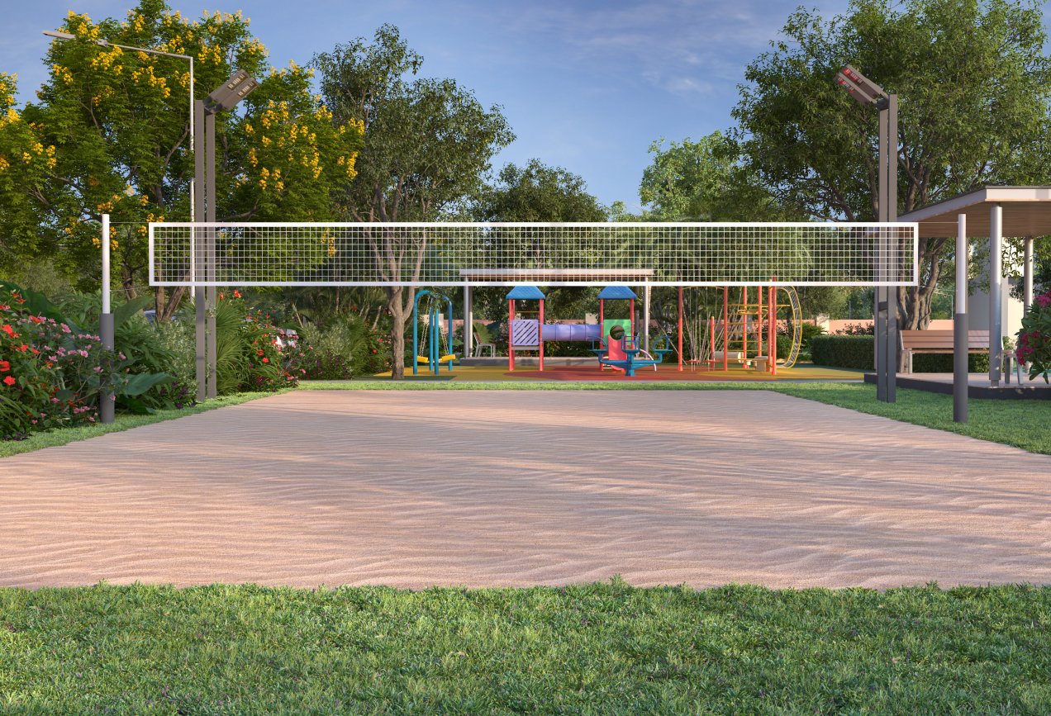

Trusted Partnerships
Brand Pool
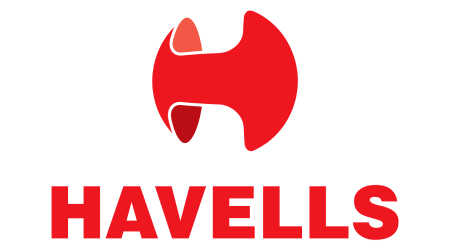


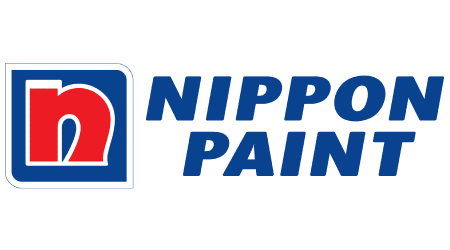
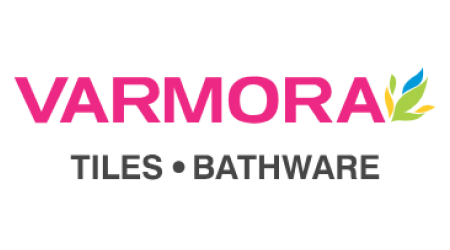
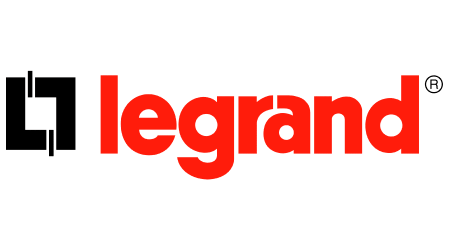
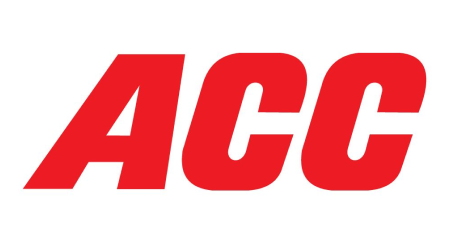
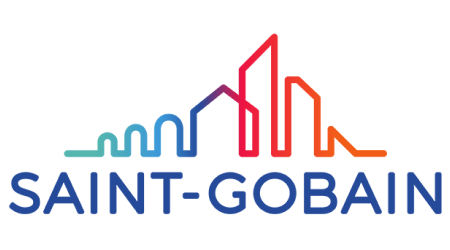





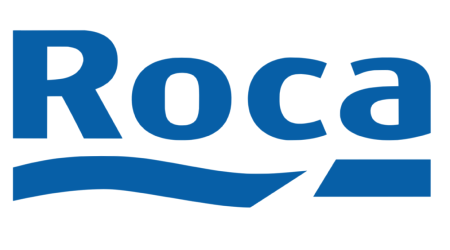

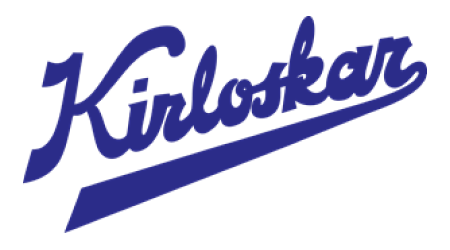
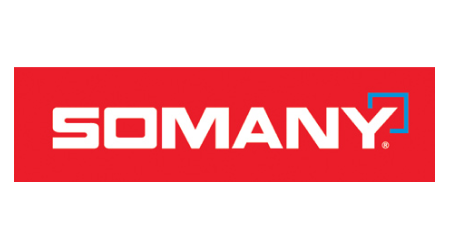
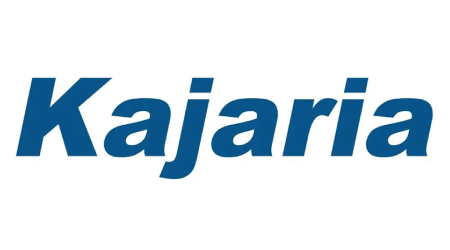







Where City Meets Serenity
Location



